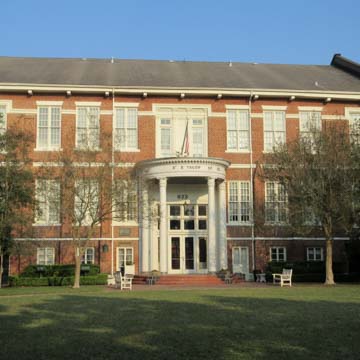This brick building, one of the schools funded by John McDonogh’s bequest (see OR116), was among the first public schools “for colored children” in New Orleans. The classical entrance, added in the twentieth century, and exterior symmetry disguise the fact that Freret’s design is basically Gothic Revival, apparent in the brick hood moldings and gable-end blind arcade. A feature of several of Freret’s school designs was a ground-floor open play area, which in this case has been enclosed for additional classroom space. When the school board reassigned the McDonogh School No. 6 to white children in 1888, protests from the African American community, whose members then still had voting rights, caused this decision to be temporarily revoked. However, in 1926, because the school was located in a primarily white neighborhood, the board succeeded in transferring it to white students, remodeling the building for commercial and secretarial classes for girls. After the school closed in 1960, it was purchased by the Tikvat Shalom congregation and then, in 1977, by St. George’s Episcopal School. A few years later, St. George’s acquired the nearby former Jefferson Market (4301 Magazine Street), an E. A. Christy design of 1917, which was converted into a gymnasium in 1990.
William Freret designed several school buildings for the New Orleans public school system in the late nineteenth century. One example nearby (1111 Milan Street) is McDonogh School No. 7 (1877), which has retained its Gothic Revival exterior. Near St. George’s are two other noteworthy buildings: the Carnegie-funded Renaissance-styled library (1908; 913 Napoleon Avenue), now the Children’s Resource Center Library, by Favrot and Livaudais, and, in the next block at 1025 Napoleon, the Gothic Revival St. Stephen’s Church (1868–1887) designed by Thomas W. Carter, with a spire added in 1908.















