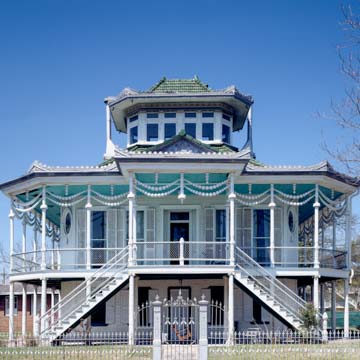These two almost identical houses were built by river pilot, civil engineer, and shipbuilder Captain Milton P. Doullut and his wife, Mary–one house for themselves (number 400) and the other for their son, Paul, who helped construct them. Doullut’s profession explains the nautical details of these octagonal buildings, which include porthole-type openings; broad galleries reminiscent of riverboat decks, draped with double strands of wooden balls strung on steel wires; an enclosed belvedere resembling a pilothouse; and twin metal smokestack chimneys. Asian influences are seen in the tiered effect of the three stories, the concave roof, and deep eaves. The houses are remarkably similar to the Kinkaku, or Golden Pavilion, in the Japanese Village at the 1904 Louisiana Purchase Exhibition in St. Louis and are also reminiscent of Longwood, erected in 1860 in Natchez, Mississippi, which Doullut had probably seen. Equally delightful is Doullut’s smorgasbord of building materials, including white glazed brick for the lower exterior walls, pressed tin anthemion cresting along the roof overhang, green roof tiles at number 503, stained glass windows, and, inside the houses, glazed brick walls on the ground floor and pressed metal walls and ceilings upstairs. Each house has a central-hall plan with two rooms on each side.
You are here
Doullut Steamboat Houses
If SAH Archipedia has been useful to you, please consider supporting it.
SAH Archipedia tells the story of the United States through its buildings, landscapes, and cities. This freely available resource empowers the public with authoritative knowledge that deepens their understanding and appreciation of the built environment. But the Society of Architectural Historians, which created SAH Archipedia with University of Virginia Press, needs your support to maintain the high-caliber research, writing, photography, cartography, editing, design, and programming that make SAH Archipedia a trusted online resource available to all who value the history of place, heritage tourism, and learning.







