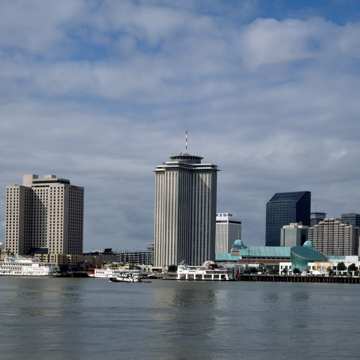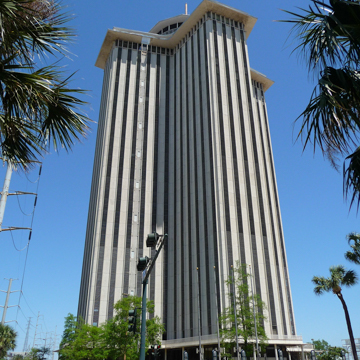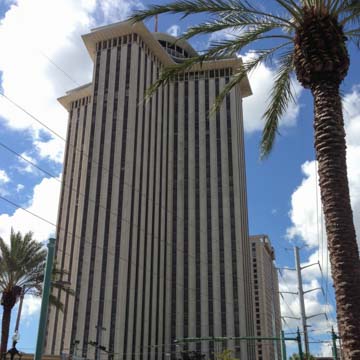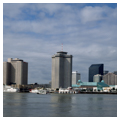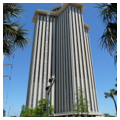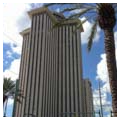The International Trade Mart Building (ITM) is a thirty-three-story cruciform structure prominently situated beside the Mississippi River at the foot of Canal Street. The building’s original purpose was to serve as the locus of international trade for the Port of New Orleans and to promote and expand growth by accommodating the functions of two New Orleans’s nonprofit trade organizations: the International Trade Mark and International House. Initial plans for the project were made in 1957 and the following year the Arkansas-born, internationally renowned New York City–based architect Stone was invited to New Orleans and promptly commissioned to produce a modern design (which both organizations wanted). Stone’s first design was a nineteen-story rectangular building, but various delays, which included securing full possession of the desired site, prevented construction. By then it was clear that Stone’s scheme was too small for what was needed and he was asked to submit a new proposal. This second cruciform-shaped design carried a symbolism that the first did not: the building’s four wings face the cardinal directions to signify the ITM’s reach to the four corners of the world, a symbolic gesture that is not immediately obvious. Construction began in 1964.
The ITM building, a cityscape icon, is carried on spiral piles driven up to two hundred feet into the ground to find anchorage in stable clay strata. Its reinforced-concrete frame is sheathed in alternating vertical bands of precast exposed aggregate concrete panels and aluminum-framed windows. Closely spaced horizontal aluminum louvers shade the windows from direct sun and add texture to the building’s surface. The dark-tinted glass walls that enclose the building’s ground floor distinguish it from the lighter-colored upper floors so that from a distance the tower appears to hover above the ground, a signature feature of the International Style. A deep canopy wrapping and shading the ground floor is echoed in the horizontal extension of the rooftop observation deck and the circular uppermost three floors. The top floor accommodated a cocktail lounge (closed 2001), which rotated 360 degrees every 55 minutes to provide dramatic views of the city, the river, and the port. The entrance lobby is a handsome space, with an abundance of light, terrazzo floors, and walls of white Italian marble; the building’s circulation systems are in a central core, with ten high-speed elevators.
Stone’s ambitious plan for urban plazas and landscaping around the trade center were altered. Initially, an equestrian statue of Joan of Arc (OR7), a gift from France in 1964, stood in front of the ITM building, but was removed in the 1990s to a site in the Vieux Carré to make way for the casino that replaced Curtis and Davis’s award-winning Rivergate (demolished 2004), a trade exhibition facility that opened in 1968 as a complement to the ITM building. From 1985 until 2009 (when it was vacated), the ITM was known as the World Trade Center Building. After years of litigation, it was ruled in 2017 that the structure will be converted for mixed-use occupancy, including residences and a hotel.





















