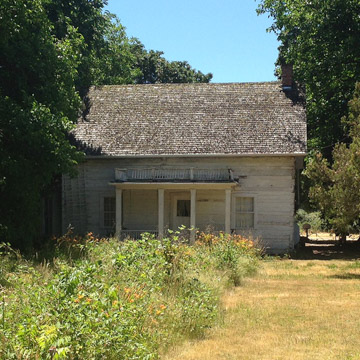While a number of log houses survive in arid eastern Oregon, where the dense juniper logs and low moisture levels have contributed to their preservation, these all date from the late-nineteenth-century homesteading era. Few comparable structures can be found in the damp climate west of the Cascades, with the exception of the David N. Birdseye House along the Rogue River, about 16 miles northwest of Medford. Built in 1855, its survival may be attributed to its sturdy construction and to the fact that it has been continuously inhabited by six generations of the same family.
David Nelson Birdseye (1826–1890), originally from Connecticut, came to Oregon via California, where he joined hundreds of other gold seekers. Birdseye married Clarissa (Clara) Fleming and the couple obtained a land claim in 1853. They first occupied a hastily built log cabin before Birdseye completed a sturdier residence in 1855 with the assistance of Sam Stickel. The house, measuring 33 by 20 feet, is formed of massive logs secured to a rectangular cross section roughly 6 inches thick and 16 to 20 inches in height, laid vertically to maximize the height of the log wall and to minimize the number of logs needed. The lowest logs rest on stone piers. The house’s solid construction is due a variety of factors: the double dovetail joinery; the flush square corners achieved by sawing off the log ends; and the marginal overhanging of each log laid to minimize water infiltration and the washing away of any chinking. Later, flat wood battens were laid over the joints for a tighter seal.
The second floor, with its low ceiling height, is marked on the exterior by protruding joists above the windows. To the rear (and not easily visible from the main road), is an ell extension. The centered front door is protected by a porch of four square posts trimmed with flat boards above and below that give the impression of flattened classical columns, and the roof of the porch is trimmed so as to suggest a very narrow classical frieze and entablature—a frontier vernacular manifestation of the hugely popular mid-nineteenth-century Greek Revival. (The porch is a mid-twentieth-century reconstruction based on photographs taken during a 1934 Historic American Buildings Survey.)
It was originally believed that the logs used in the house’s construction were from a palisaded fort on the Birdseye property erected during the Rogue River Wars of 1855–1856. This is inaccurate, however, since the Birdseye House would have been completed earlier than October 1855, when the arms resistance on the part of the local indigenous tribes began and the fort then built. Moreover, the 80 x 40–foot fort was constructed of logs uniformly measuring 14 feet in length and 2 feet in thickness, whereas the Birdseye House employed longer logs.
Now one of the oldest structures in Jackson County, the exterior of the Birdseye House remains in good condition. Fire gutted the interior in 1990 but the owners restored it by blasting away about two inches of charred wood. In 2016, the house and its 320 acres left the Birdseye family for the first time in its history. The Del Rio Vineyard Estate now owns the property. The Birdseye House is extant but closed to the public.














