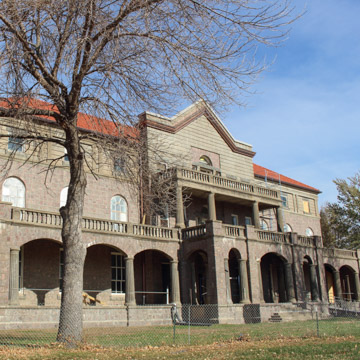You are here
Mead Cultural Education Center
The Mead Building was erected in 1909 as the women’s ward of the Dakota Hospital for the Insane, which had been in operation since 1879. Superintendent Leonard C. Mead, an amateur architect, designed six hospital buildings between 1891 and 1920. His designs reflected his environmental approach to mental health, and featured ample windows for light and ventilation, as well as communal areas, courtyards, and landscaped grounds. Mead also believed in the therapeutic power of productive labor, and patients were involved in agricultural and animal husbandry projects that provided all hospital meals; patients also practiced handicrafts, creating things like wicker furniture.
After seventeen patients were killed in an 1899 fire, Mead designed the new women’s ward using concrete blocks made of Sioux granite and stone pieces to prevent future tragedies; the roof is tiled with copper sheet metal. The three-story Renaissance Revival structure is dominated by a two-story porch on the main facade. The arcade is supported by fluted Doric columns and wraps around the main rectangular block; the upper level features an open balcony with a balustrade that is supported by Doric columns. The U-shaped plan allows maximum light and ventilation to the rooms within and also accommodates an open courtyard at the rear.
Supporting Mead’s practice of treating patients with dignity, the interior offers a grand marble staircase in the lobby, large parlors, patterned terrazzo floors (laid by patients themselves), classical details like dentiled ceiling moldings, and modern-day conveniences such as heating, lighting, and porcelain plumbing fixtures with solid brass pipes.
In 1918, the facility became the Yankton State Hospital and, in 1974, the South Dakota Human Services Center. The Mead Building remained in use until the late 1970s. New hospital facilities opened in the 1990s, at which point several of the historic structures were demolished. In 2009, the historic campus was named among the National Trust for Historic Preservation’s 11 Most Endangered Historic Places. In 2012, the state leased the building to the Yankton County Historical Society to house its Dakota Territory Museum. Now known as the Mead Cultural Education Center, the building opened to the public in 2018 following an extensive restoration.
References
Writing Credits
If SAH Archipedia has been useful to you, please consider supporting it.
SAH Archipedia tells the story of the United States through its buildings, landscapes, and cities. This freely available resource empowers the public with authoritative knowledge that deepens their understanding and appreciation of the built environment. But the Society of Architectural Historians, which created SAH Archipedia with University of Virginia Press, needs your support to maintain the high-caliber research, writing, photography, cartography, editing, design, and programming that make SAH Archipedia a trusted online resource available to all who value the history of place, heritage tourism, and learning.














