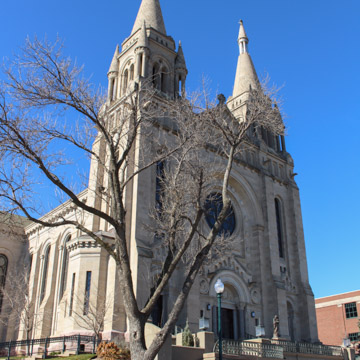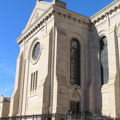St. Joseph’s Cathedral sits on a hillside overlooking the historic city center of Sioux Falls to the east. The monumental building was designed by French architect Emmanuel Louis Masqueray in 1915, shortly before his death. Bishop Thomas O’Gorman, after seeing Masqueray’s Cathedral of St. Paul in Minnesota, was determined to build a cathedral for the Diocese of Sioux Falls and commissioned the architect for the task. The earlier brick structure, built in 1883, was razed to make room for the larger church.
The cathedral is built on a Latin cross plan and incorporates features of French Romanesque and Renaissance architecture. Built of Indiana limestone with a native granite foundation, the building is distinguished by the twin towers on the outer bays that are topped with conical roofs. The three main rounded-arch entrances are accessed via a grand double staircase from the street below. The central doorway is encased in a rounded arch resting on Corinthian columns. Carved reliefs adorn the tympanum and the circular medallions on either side of the central arch. Above this doorway is a rose window set within a larger arch. There is minor buttressing on the north and south facades. The interior features Kasota sandstone. The current marble altar was installed in 1946, and the following year the original frosted glass windows in the nave and apse were replaced with stained glass.
Masqueray died in 1917, and his chief assistant, Edwin Lundie of St. Paul, continued the project. Work slowed during World War I, since there was a shortage of materials and skilled laborers, but was completed in 1919.
The twin steeples continue to feature prominently in the Sioux Falls skyline.



















