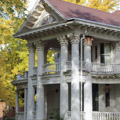One of Madison’s finest Classical Revival buildings occupies a large, tree-lined corner lot just south of the Dakota State College campus (established 1881; now Dakota State University). The large, two-and-a-half-story residence was built for prosperous banker William Alexander Mackay. Builders Ed and Bert Reeves erected the house around an existing smaller dwelling (1886).
A two-story portico with pedimented roof and six fluted Corinthian columns set the grand house apart from its neighbors. The house rests on a cut stone foundation and is clad in narrow wood siding. The porch, which is partially recessed beneath the portico, wraps around the house to the west and extends to a porte-cochere on the east, which is also supported by Corinthian columns. The porch roof forms a balcony on the second level. Decorative elements include balustrades on the porch and balcony and modillions on the cornices and pediments. The portico pediment contains a semi-elliptical window; the front (south) elevation features stained glass while the rest of the house has double-hung sash windows.
The Mackay family occupied the house until 1915. It remained a private residence until the late 1920s, when it was used by Dakota State College as a men’s dormitory. Since then, the house has been converted back into a single-family dwelling.
References























