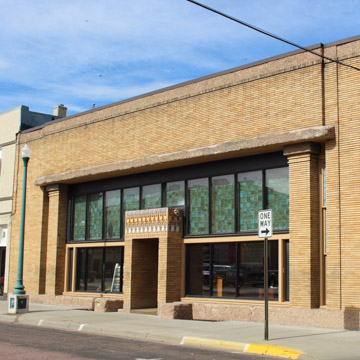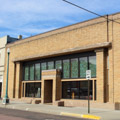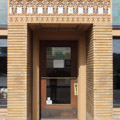This Prairie School bank building is a simpler version of Louis Sullivan’s contemporary “jewel box” banks. Indeed, George Grant Elmslie had worked with both Frank Lloyd Wright and Louis Sullivan before joining the firm of William Gray Purcell and George Feick Jr. in 1909 (Feick left the firm in 1913). The small, one-story, flat-roofed structure is marked by a recessed storefront and projecting concrete lintel that is supported by brick piers at either end. The door is recessed in a projected brick entryway, with an intricate and colorful terra-cotta design accenting the top. Large plate glass windows flank the entrance between the piers, and a band of leaded green glass windows form a wide transom beneath the lintel. The lintel, windows, and the textured Roman brick that is laid with infilled vertical mortar joints all serve to emphasize the building’s horizontality—a hallmark of the Prairie Style. Additional leaded glass windows are located on the east facade, and a simple stone cornice tops the building above a row of brick headers.
The interior rises to the full building height, with an exposed mezzanine over the main floor vaults (additional vaults are in the basement). The tan brick is continued on portions of the interior walls, but wood trim and moldings feature more prominently. Branson Bank closed during the Great Depression, and the building was subsequently occupied by an insurance agency and then various other businesses, including a beauty salon. In the 1960s, the installation of an air conditioning system resulted in a drop ceiling at the height of the mezzanine railing. In 2009, this ceiling was removed during a restoration undertaken by Jeff Logan, whose grandfather, George E. Logan, served as the building’s original contractor. Logan also restored the stained glass windows, rebuilt the light fixtures, and installed new heating and cooling systems. The building has since been occupied by an insurance company.









