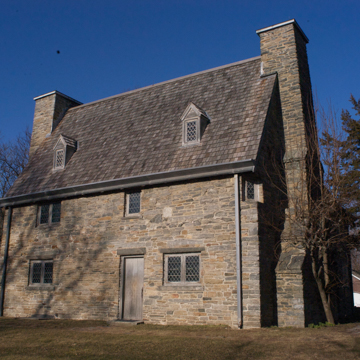The Henry Whitfield House is likely the earliest example of masonry construction in New England and the earliest surviving house in Connecticut. It was built for Oxford-educated Henry Whitfield, who immigrated to what is now Connecticut in 1639. Upon his arrival to what is now Guilford, Whitfield began construction on his house, which took at least a year to complete. Its architecture followed the form and construction of houses in the Cotswolds area in England.
The house is constructed of two-foot-thick, locally quarried stone walls in a coursed rubble pattern with a mortar of clay and crushed oyster shells. Large stone lintels are located above the doorway and above and below the windows. The house features two end chimneys of the same stone construction, which are corbeled as they rise. The roof is steeply pitched, as it was originally thatched, and features two dormer windows on the main facade side.
It is believed that the house originally consisted of two rooms on the first floor (a large great hall subdivided with a partition) and two chambers on the upper level. The great hall is notable for its size and purpose as it served as the town’s meetinghouse and fort. There was an adjoined but separate stair tower that accessed the upper level. A kitchen ell was added at a later date, with an additional chamber above. An 1868 remodel consisted of new fireplaces, a new roof, and stuccoing of the exterior stonework.
The house was threatened with demolition in the late nineteenth century due to its poor state of preservation, but in 1897 the Connecticut Society of Colonial Dames of America raised state and local funds to save it and ultimately established a board of trustees to oversee the house, which opened to the public in 1898. Architect Norman Isham renovated the house in 1901–1902 to make it suitable for public tours. This work included removal of the second floor area over the great hall to create a larger exhibition space.
The kitchen ell was reconstructed by J. Frederick Kelly in 1930–1932. The entire house was fully restored by Kelly by 1937, whose work was based on an 1842 print of the house. In addition to reversing the changes from Isham’s restoration, the southeast wall and chimney were entirely reconstructed. The house has been open to the public and owned by the State of Connecticut since 1898.
References
Kelly, J. Frederick. Architectural Guide for Connecticut. New Haven: Yale University Press, 1935.
Morrison, Hugh. Early American Architecture, From the First Colonial Settlements to the National Period. New York: Dover, 1952.














