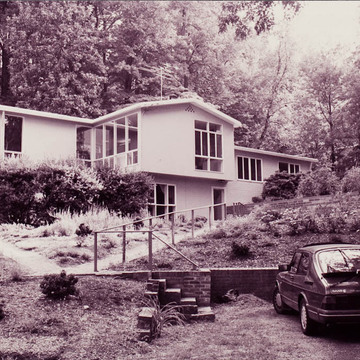This development of 463 contemporary houses on 300 acres of heavily wooded, uneven terrain is one of Virginia's most noteworthy contributions to modern architecture. Highly praised in the 1950s and 1960s and recipient of numerous awards, it seemed to many people the design solution to the standardized tract house. Robert Davenport, the developer, hired Charles M. Goodman, at that point beginning his practice in the Washington, D.C., area, to develop a site plan that avoided the usual bulldozed, flattened landscape, devoid of all vegetation and character. Goodman developed a master plan that emphasized natural contours and saved trees where possible. Park areas and open spaces were set aside, and Goodman utilized culs-de-sac to reduce through traffic and laid out roads to follow the terrain. A variety of plan types for different sites and sizes of houses were developed. Costs were kept down through the use of standard parts, prefabricated millwork, simplified carpentry, the avoidance of intricate details, and such elements of advanced building technology as concrete slab floors, steel sash windows, and grouping all utilities into a central core. Houses were sited with regard to orientation, trees, long views, and relationships between neighboring houses. Houses are seldom exactly parallel to the street, but are set at an angle. A landscaping plan could be purchased with each house; initially these were by Voight, later by Kiley and Paepcke. Fencing individual property was discouraged, as Voight summarized it, to “make the community look as if there were no individual lots but a beautiful park.” Davenport arranged financing so that the residents could purchase contemporary furniture and housewares from Knoll, Kurt Versen, and other companies known for modern design. Goodman and Davenport wanted to avoid the usual developer's vocabulary of model names, such as “Jefferson” or “Oak Park,” and instead used numbers and letters. It is easy to drive through Hollin Hills and identify the house types and dates. Variations crept in, and many houses have been modified. The following tour, which begins at Paul Spring Road, picks out many basic models. There are a few custom designs by Goodman and about eight non-Goodman houses.
Numbers 7300–7318 Rippon Lane are examples of house type 1 (split level, 1,600 square feet); they sold for $16,920, including the lot, in 1949. Numbers 1800, 1809, 1813, 1814, 1815, 1816, and 1820 Drury Lane (a cul-de-sac off Rippon Lane) are house type 2, the most common in this first section of Hollin Hills, a one-story, 1,150-square-foot, oblong box with a massive chimney that sold at $12,000. A two-story variant type, 2B42LB (two levels, four bedrooms, with a walk-out basement level) can be found on sloping sites; examples are at 1808 and 1812 Drury Lane; 7200 and 7201 Rebecca Drive; and 2106, 2108, 2110, 2112, 2114 Popkins Lane, among others. Back on Paul Spring Road, numbers 1805, 1809, and 1813 are type 2, but with 4- and 8-foot enlargements that added an extra belt of space for storage, dining, kitchen, or bedrooms. (Goodman's lingo gets complicated; “2B4K4” means a type 2 with an extra four feet for bedroom and kitchen). Numbers 7315, 7317, and 7319 Stafford Road (left off Paul Spring Road) are type 4, a threebedroom, two-story shorter version of the 2B42LB type. Martha's Lane (which intersects Stafford) is filled with examples of type 3, which looks like a longer and wider version of
On Rebecca Drive (left from the end of Paul Spring Road), in the 7100 block (righthand side) are several houses of type 5B, a slightly enlarged type 5A, set on an unfinished basement plinth. Numbers 7202 and 7204 are examples of type 5CS, similar to type 5B, but with a mono-pitched roof. In the 2300 block of Glasgow Road (right off Rebecca Drive near the top of the hill) are nearly a dozen examples of type 7, a one-level three-bedroom house that was almost totally prefabricated, with 12-foot-by-8foot exterior wall panels. On either side of the 7400 block of Rebecca Drive are a number of custom-designed houses by a variety of architects. Numbers 7413 and 7417 Rebecca are type 8 a large, T-shaped four-bedroom, two-level unit with double side porches. At the bottom of Rebecca Road, turn right on Range Road, and then left on Elba Road. In 1956 a new tract of land to the southwest (Elba Road, Brentwood Road) was added to Hollin Hills, and many of the earlier housing types were used along with new ones. The 7700 block of Elba had a number of the new Mainline type, a longer onestory variant of the type 7, but with glazed upper gable ends and vertically scored Texture XI plywood siding. The Customline type, a four-bedroom, elongated type 7, can be found at numbers 7519 and 7618 Elba Road and at numbers 2402, 2404, and 2406 Daphne Lane. Type 260, a later variant of type 3 but with a splayed chimney mass and “bay” window, is at numbers 7527, 7528, 7601, and 7615 Elba Road. At number 7801 Elba Road is an all-aluminum house, a design which Goodman developed in 1957 for the Aluminum Corporation of America as the Alcoa 1957 House. Prototypes were built in fifteen states. Goodman ended his involvement with Hollin Hills c. 1962, but Robert Davenport (the developer) continued to construct his designs with subtle modifications. In addition Davenport designed two of his own models, the Decca, an economy version which is at 2101 Mason Hill Drive, and the Atrium, a large two-story at 7422 Saville Court and 2104 White Oaks Drive.























