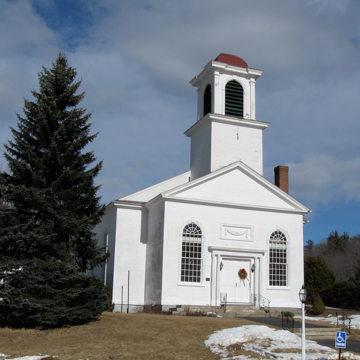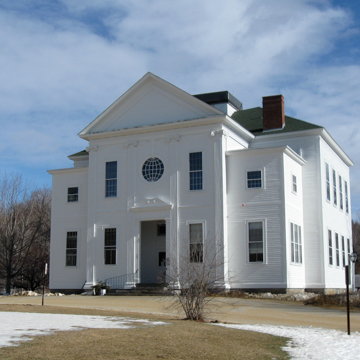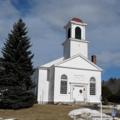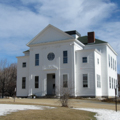Settled around 1780, the picturesque village of Gilmanton Corners has long been recognized as the unofficial town center of Gilmanton. Known for its outstanding Federal and Greek Revival architecture, it achieved social, intellectual, and ecclesiastical prominence after the erection of the first Gilmanton Academy in 1796, the County Courthouse in 1799, the Centre Congregational Church in 1826–1827, and the Gilmanton Theological Seminary in 1836. Of these four landmark buildings, only the church remains, supplemented by a superb collection of well-preserved residences on both sides of Province Road that span the years 1780 to 1820.
The Congregational Church is one of the three buildings overlooking an open quadrangle at the center of the village, on the east side of Province Road just north of the intersection with New Hampshire 140. With the west side of the main rectangular block paralleling Province Road, the gable facade faces south towards the front lawn of the present-day Gilmanton Academy. Following a form familiar in the period 1800 to 1830, the church has three components: the main block; a projecting pedimented entrance pavilion centered on the gable facade; and a square belfry tower above. Elements of the buildings associated with this era include tall, arched, double-sash windows in all exterior walls; facade flush boarding; and the two-stage belfry with its square, convex roof cap, corner pilasters, and molded, arched, louvered apertures. Less common features of the time are the pairs of slender columns flanking the front entrance, and the wooden panel above bearing a carved drapery swag. With excellent proportions and judicious ornamentation, the Congregational Church may be properly regarded as the most expertly designed late Federal ecclesiastical structure surviving in the Lakes Region.
Facing west on the quadrangle, the adjacent wooden frame and clapboard building was built for the Gilmanton Academy in 1854–1895 from plans prepared by the Concord, New Hampshire, architectural partnership of Albert E. Bodwell and Charles E. Sargent. It is the third Academy facility located on this site; the others burned in 1808 and 1894. A fine specimen of the early Colonial Revival, it is representative of a once common nineteenth-century New Hampshire building type—the private, local academy as the basic institution for secondary education. Fitting well with the surrounding historic architecture, the Academy is more elaborate and complex in form than its predecessor, the sole exception being the open, octagonal belfry with concave dome roof, which is an almost exact replica of the one topping the second Academy. Illustrative of the transition from the late Victorian aesthetic to the academic Colonial Revival, the current structure, though symmetrical and compact in form, is divided into five distinct sections with hipped, modified hipped and pitched roofs. While not as lavish as that of many late Victorian buildings, the Academy’s ornament is provocative, highlighted by the front pavilion facade with its closed, molded pediment; the four monumental fluted pilasters supporting an entablature and open, scrolled pediment; and, in the central bay above, a round globe window with molded trim and a large keystone. Long employed as a private and then a public school, the building was transferred from the school district to the town in 1967 and now is used for a historical museum, meetings, and social activities.
On the south side of the quadrangle, overwhelmed by the bulk and architectural sophistication of its two neighbors, is the small, square, one-story, hipped-roof Gilmanton Public Library, erected c. 1795. Vernacular in form, with the barest detail, this historic structure is reflective of the first phase of building at Gilmanton Corners. The same is true of the Gilmanton (Young’s) Tavern, located on the hillside just to the south at the road intersection. Constructed in 1793 by Joseph Young, this long, low, two-story, hipped-roof vernacular edifice had long been a focal point of social life in the village and in recent years has undergone restoration. On certain interior walls is stenciling resembling the work of Moses Eaton in Hillsborough County.
Occupying the lot southeast of the road intersection is the Thomas Burns House (with the popular titles of “Four Maples” and “The Brick House”), erected c. 1830 by Burns, a local contractor. Facing southwest, this impressive, solid brick building has been recently restored and deserves notice as one of the Lakes Region’s most outstanding late Federal–era residences. While lacking in exterior decoration, the pitched-roof (slate) main block is dominated by pairs of end wall chimneys. Set off as accents against the brick walls and capping the windows are rectangular granite lintels serving functional as well as aesthetic purposes. A front doorway, with a semi-elliptical transom light and sidelights, is centered on a five-bay facade and is set back within a semi-elliptical, arched recess. Attached to the rear wall is a new, two-story brick ell that, in turn, connects with a large, pitch-roofed, reconstructed wooden barn, the longitudinal axis of which parallels that of the main house block. While the interior rooms have been subjected to restoration, they contain embellishment from both the late Federal and early Greek Revival vocabularies.













