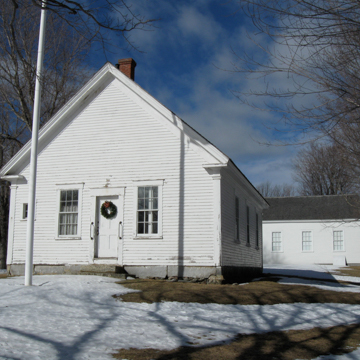The Smith Meeting House is a well-preserved, mid-nineteenth-century, wooden vernacular church, and is representative of a building type popular at the time in the Lakes Region. The current structure derives its name from its predecessor, the Gilmanton town meetinghouse, which was named for Rev. Issac Smith, the town’s first Congregational minister, who preached there from its construction in 1774–1775 to his death in 1817. By the late 1830s, the first building on the site fell into disrepair, and it was demolished by the end of the decade. In c. 1840, at the cost of $625, the salvaged materials were used to construct the present, considerably smaller one-story church, which retained the original name. This building is principally characterized by its low massing, front (southwest) end gable orientation, and the two entries on the front facade with their thick, flat side and lintel moldings. Defying style classification, the church is virtually free of exterior ornamentation, unlike other churches of its period and type in central New Hampshire. The building was little used in the latter part of the nineteenth century, and thus subject to some deterioration, but was rehabilitated around 1900 under the auspices of the Old Smith Meeting House Improvement Society. At this time, some changes were made affecting the interior auditorium (removal of old pews, etc.), the doors, the double-sash windows, clapboarding, and brick chimney configuration. In recent years, additional restoration work has been carried out.
Slightly to the southeast of the church is a one-story, one-room, wooden vernacular schoolhouse (c. 1850), typical of many built and used in New Hampshire from the early nineteenth to early twentieth century.

