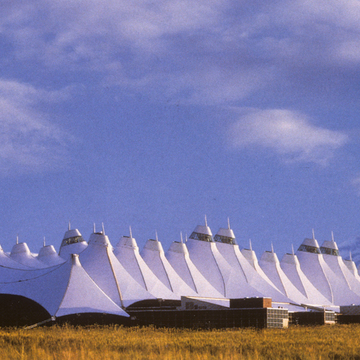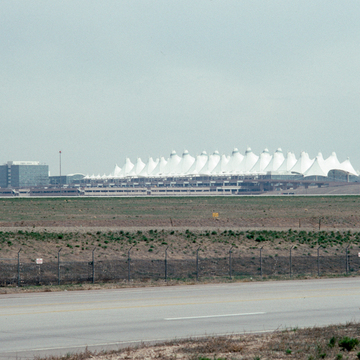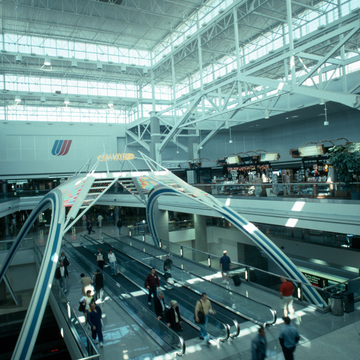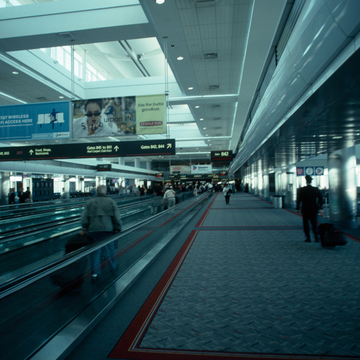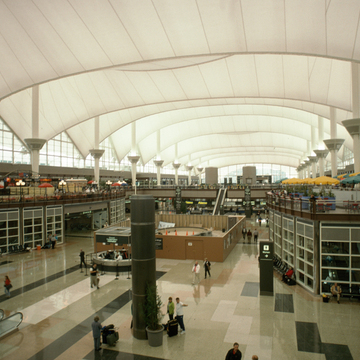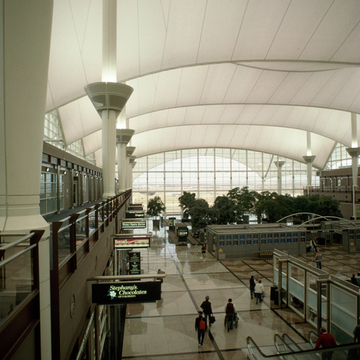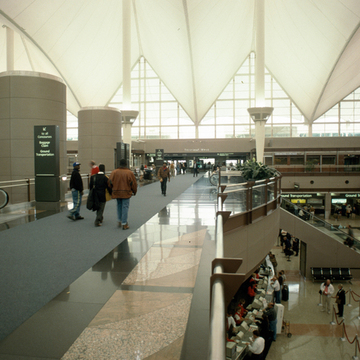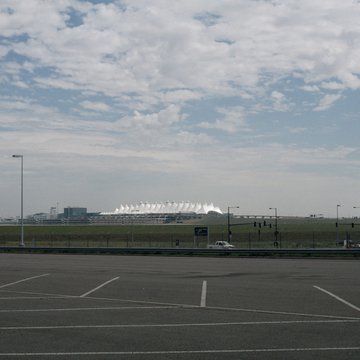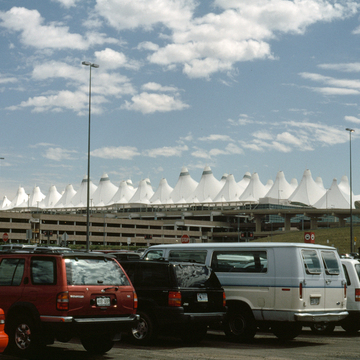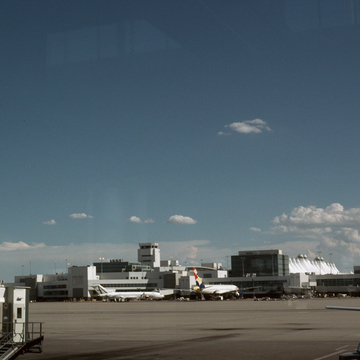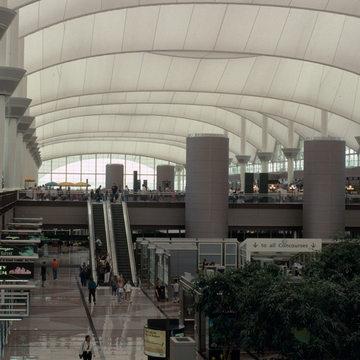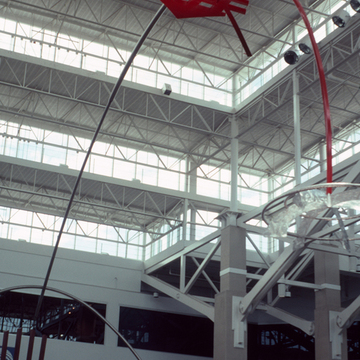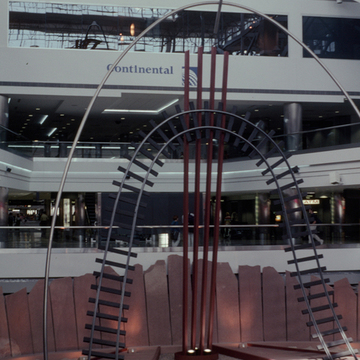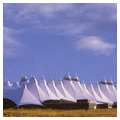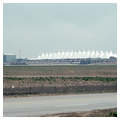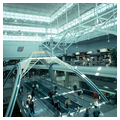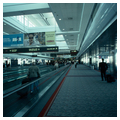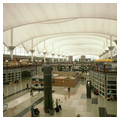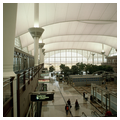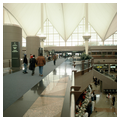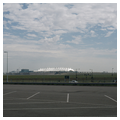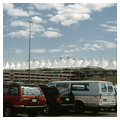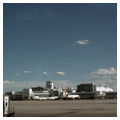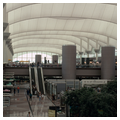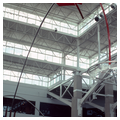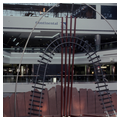The Teflon-coated fiberglass roof of the Denver International Airport terminal reflects both the snowcapped Rockies and Indian tipis that once occupied the site. Nautical illusions also are fostered, not only by the billowing white roof but by the crow's nests of its masts. The roof, draped on steel cables, borrows conceptually from the tensile structures of European architects such
Reconciling the airy tents with the banal concrete bulwarks of the terminal, parking garages and concourse buildings presented an architectural challenge. Unharmonious shapes, colors, and materials mar this $5 billion “campus,” but it is enhanced by Denver's one-percent-for-art ordinance, which applies to construction budgets for new buildings costing $1 million or more. Much of the art is directional, including elaborate granite and tile floor patterns and “paper airplane” ceiling mobiles that point the way out of an underground people mover. The terminal building showcases local materials, including Colorado Yule marble and red sandstone.
In this artsy terminal the most animated and appropriate artifacts are house sparrows flitting about the tent tops and food courts. Budget constraints postponed plans for extensive landscaping with native plants and a resident herd of buffalo as well as a rail connection with downtown Denver. Nevertheless, this opened as the country's largest and most technologically advanced airport with its automated baggage handling and a 54-square-mile site that is larger than Chicago's O'Hare and the Dallas–Fort Worth airport sites combined.





