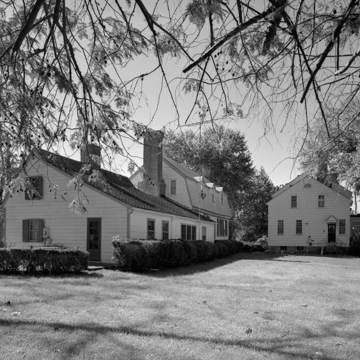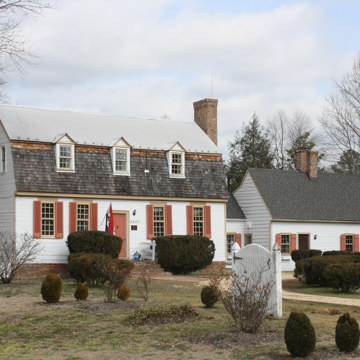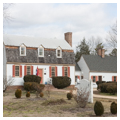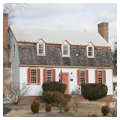Stagg Hall is one of the region’s most refined examples of mid-eighteenth-century domestic architecture, built for merchant John Parnham. It is the oldest and best preserved of the five remaining buildings in the once-vital early port town. It possesses such Chesapeake features as a steeply pitched gambrel roof with flared eaves and chimneys with corbeled freestanding stacks. A larger east room and off-center passage and stair hall account for its asymmetrical facade. The service wing is a replica of the original, built around the extant center chimney. Stagg Hall’s exceptional interior woodwork includes paneled overmantel and wainscoting, fluted pilasters, boxed cornices, built-in cabinet, and ornamental stairway featuring turned balusters and octagonal newels.
Stagg Hall remained in the Parnham family until 1903. The Art Institute of Chicago purchased the interior woodwork in 1932 but it was returned to Stagg Hall in the 1970s. Now open for public tours, Stagg Hall remains a tangible reminder of the former importance of the town and of tobacco cultivation in Maryland.
References
Rivoire, Richard J., “Port Tobacco,” Charles County, Maryland. National Register of Historic Places Inventory–Nomination, 1988. National Park Service, U.S. Department of the Interior, Washington, D.C.
Rivoire, Richard J., “Stagg Hall (Parnham-Pagett House, Spalding’s Corner),” Charles County, Maryland. National Register of Historic Places Inventory–Nomination, 1988. National Park Service, U.S. Department of the Interior, Washington, D.C.


























