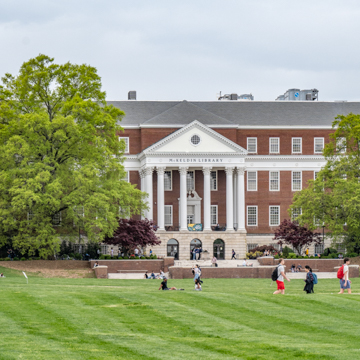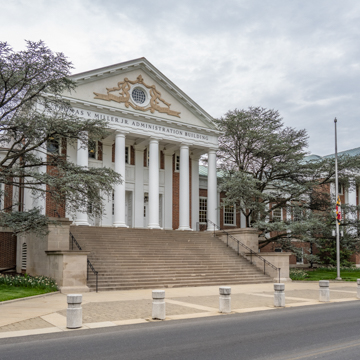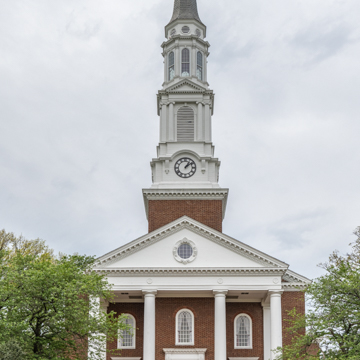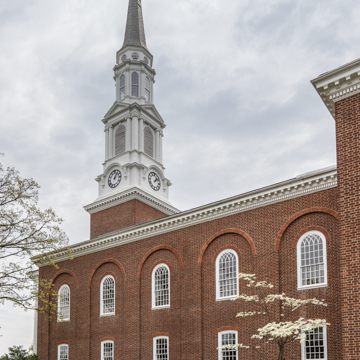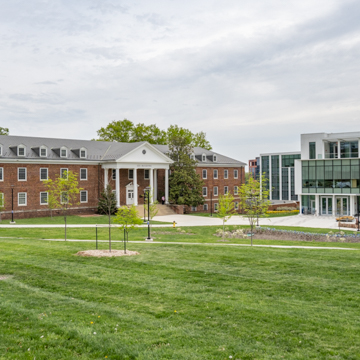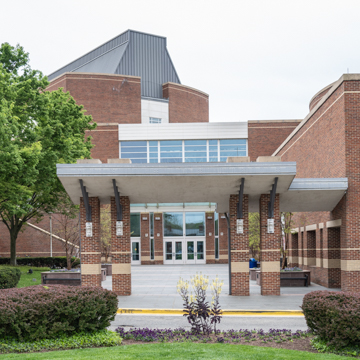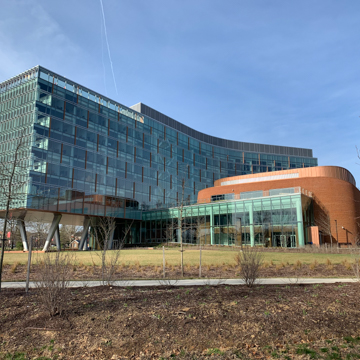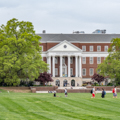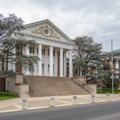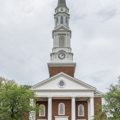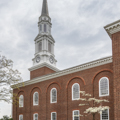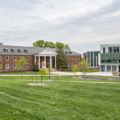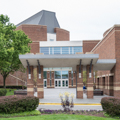The flagship campus in the University of Maryland system has buildings ranging in age from the c. 1803 Rossborough Inn, which predates the university’s founding, to the Iribe Computer Science building dedicated in 2019. Founded as the Maryland Agricultural College, the campus was established on land from founder C. B. Calvert’s Riversdale holdings. In 1865 the college became Maryland’s land-grant educational institution and after 1887 included the Maryland Agricultural Experiment Station, which was housed at the Rossborough Inn.
A 1912 fire destroyed almost all the buildings on campus and set the stage for redevelopment of the university in its current Colonial Revival mode. The Baltimore firm of Flournoy and Flour-noy was hired in 1918 to create a campus plan, the first of several between that year and 1931. In 1920 the institution was redesignated the University of Maryland, and major expansion commenced during the 1920s and 1930s. Heavy emphasis on red brick buildings with white stone or wood Colonial Revival decorative detailing, first recommended in the 1918 campus plan, characterized most of the construction on campus, from more elaborate Georgian Revival expressions such as Anne Arundel Hall (1937) to Moderne variations like Ritchie Coliseum (1932).
Rapid growth of the student body after World War II generated even more construction and expansion, with the focal point of campus shifting from the south hill, or Acropolis, to McKeldin Mall on the north. This nine-acre quadrangle, one of the largest in the United States, was lined with Colonial Revival academic buildings and anchored on the west by McKeldin Library (1958) and on the east by the Main Administration Building (c. 1944). Another 1950s variation on Colonial Revival was the Memorial Chapel (1952), which features a columned portico and tall steeple and was situated on the crest of the hill overlooking the lawns down to U.S. 1 and the horseshoe drive lined with fraternity houses.
Recently, new construction on campus has shifted dramatically away from adherence to Colonial Revival, starting with the School of Architecture Building (1971). The Clarice Smith Performing Arts Center is a sleek contemporary collection of auditoriums and exhibit and rehearsal spaces opened on the north edge of campus (2001, Moore Ruble Yudell in association with Ayers/Saint/Gross). The Brendan Iribe Center for Computer Sciences and Engineering (2019, HDR) is canti-levered on dramatic V-shaped supports and looms large next to the main Campus Drive entrance gate.















