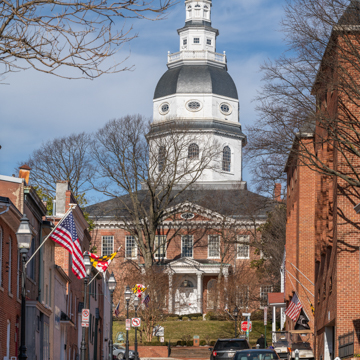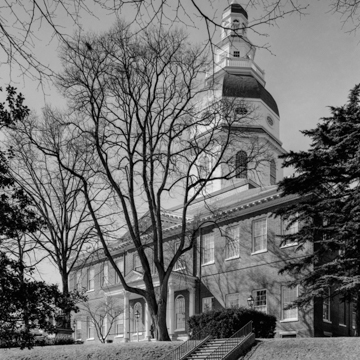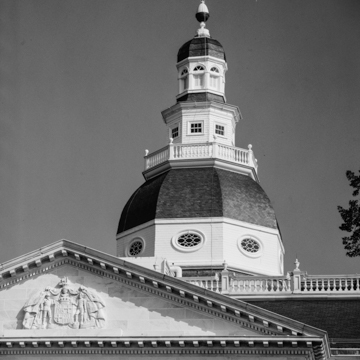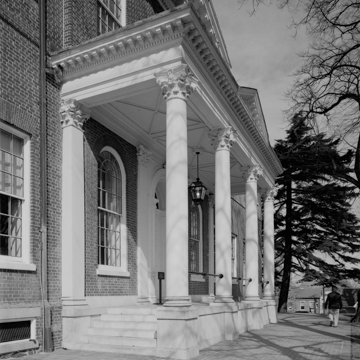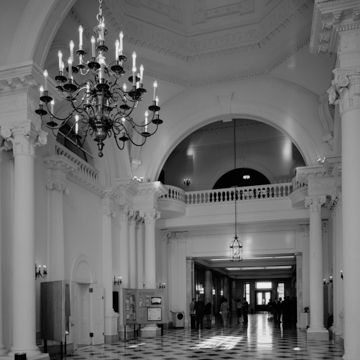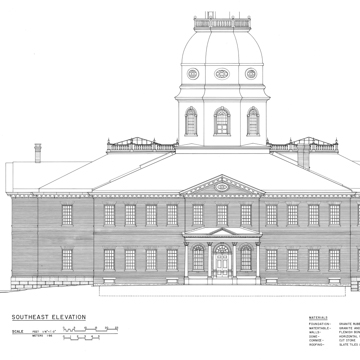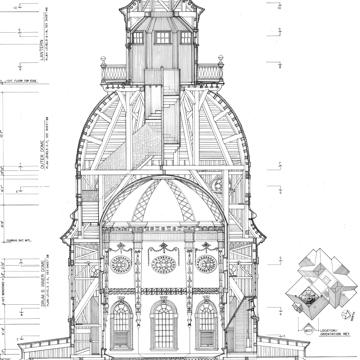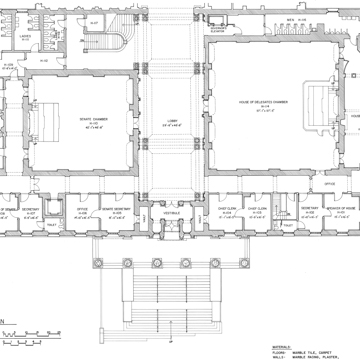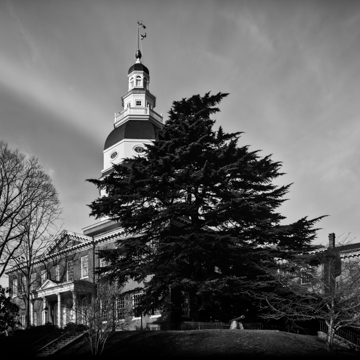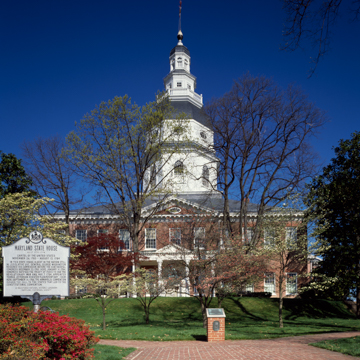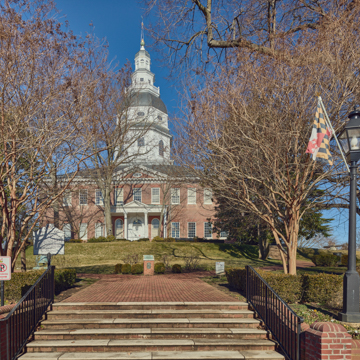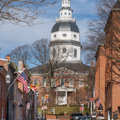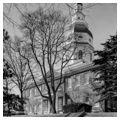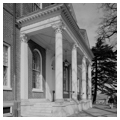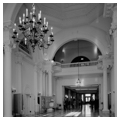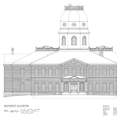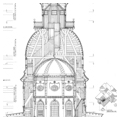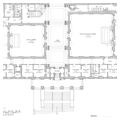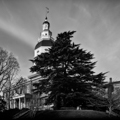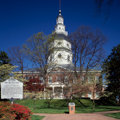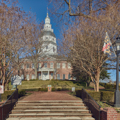This is the oldest state capitol still in active use as the seat of government and the only one to have served as the nation’s capital, witnessing important events that ended the American Revolutionary War. The Continental Congress met in its Senate Chamber from November 26, 1783, to August 13, 1784, during which time George Washington appeared to resign his commission as commander-in-chief of the Continental Army. Washington’s actions have been exulted as a critical step in the establishment of civil authority over military rule. On January 14, 1784, the Treaty of Paris was ratified here, officially recognizing the United States as a sovereign nation and marking the end of the war. A notable example of colonial architecture, it was designed by preeminent Maryland architect Joseph Horatio Anderson, also responsible for Whitehall (WS79). As the centerpiece of Annapolis’s notable Baroque town plan, it is situated within one of two circles, at the heart of the Annapolis Historic District.
The State House was greatly praised in its day as one of the country’s finest public buildings. Its exceptional classically inspired interior finishes were undertaken by noted craftsman John Rawlings, formerly of London. Its timber-framed dome was erected by Annapolis architect-builder Joseph Clark. The unusually tall dome comprises a two-stage drum and lantern with splayed pent roof and a lightning rod ornamented by a copper-sheathed carved acorn symbolizing strength.
Sadly, a renovation in 1876–1877 resulted in the removal of many interior finishes. A restoration was called for within a few decades, and at the same time, a grand annex was erected at the northwest elevation. More recently, the Old Senate Chamber was restored to the time of Washington’s 1783 resignation. Bronze statues of George Washington and Molly Ridout, who witnessed the resignation from the gallery, were installed in 2014 as part of an interpretation of the event by StudioEIS of New York City. A monument to famed civil rights lawyer and Supreme Court justice Thurgood Marshall (1996, Antonio Tobias Mendez) is located on Lawyer’s Mall in front of the State House’s west portico. It includes a life-size bronze sculpture of Marshall in front of a colonnade inscribed with the words “Equal Justice Under Law” facing seated bronze figures on stone benches inscribed with the names of major civil rights cases he won.
References
Mendinghall, Joseph Scott, and Frank S. Melvin, “Maryland State House,” Anne Arundel County, Maryland. National Register of Historic Places Inventory–Nomination Form, 1975. National Park Service, U.S. Department of the Interior, Washington, D.C.
Miller, Marcia M. “‘Finished With More Elegance Than Was Required’: The Restoration of Maryland’s Old Senate Chamber.” Presented at the Vernacular Architecture Forum Conference, Chicago, Illinois, May 6, 2015.
Reps, John William. The Making of Urban America: A History of City Planning in the United States. Princeton: Princeton University Press, 1965.















