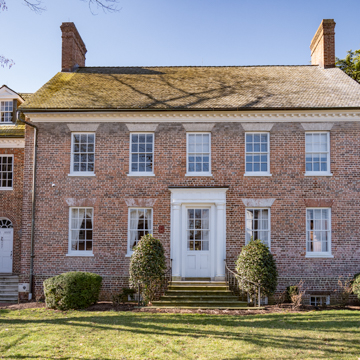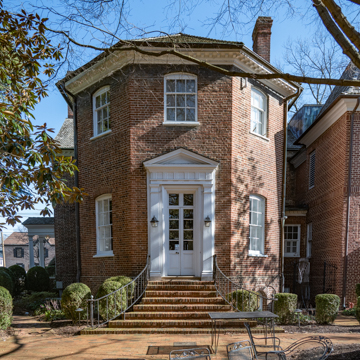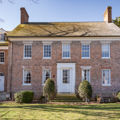Equally transformative to Annapolis’s eighteenth-century architectural development as the John Brice II House was Ogle Hall, begun the same year. Both are considered antecedents to the great houses built during Annapolis’s heyday, establishing design features that came to define the city’s best buildings. Ogle Hall broke from the traditional Chesapeake house to become the first full two-story, classically detailed, brick house in Annapolis. Like the Brice House, it features a variation on the Georgian center-passage plan, although embracing a transverse hall with adjoining rooms for formal entertaining. It possesses principal facades oriented to both the street and rear garden, creating the dual orientation characteristic of the Annapolis Plan. The hall is entered from the garden facade while direct entrance into the best rooms is provided by an axial, visually deceptive jib doorway on the street facade.
The house is named for Governor Samuel Ogle, who first leased it in 1747 from the heirs of original owner physician William Stephenson. In 1775–1776 the Ogles added an opulent unusual rear polygonal ballroom with some of the most ornate plaster cornices in the city. The interior finishes were updated; plaster cornices were added in the center passage, and a new stairway composed of articulated, cantilevering steps, similar to that recently built for the Chase-Lloyd House. Ogle Hall was purchased by the U.S. Naval Academy Association in 1946 for use as its Alumni House.




















