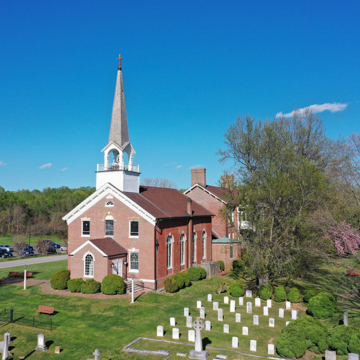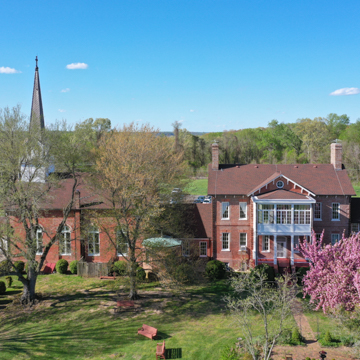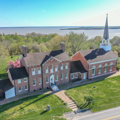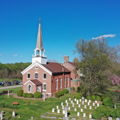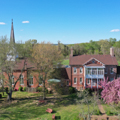Consisting of the oldest continuously occupied Jesuit residence in the United States and the oldest Catholic parish in the original thirteen colonies, this complex is of vital importance to the history of Catholicism in the United States and of outstanding architectural significance. St. Thomas Manor was built in 1741 to house the Maryland Mission of the Society of Jesus, or the Jesuits. The parish here originated before 1640 with Father Andrew White, S.J., one of the first priests in the Maryland Colony, having arrived on the Ark and the Dove in 1634. The original four thousand acres for the manor were granted by Lord Baltimore, devout Catholic and Proprietor of the Province of Maryland, to the Jesuits in 1649. In 1794 John Carroll was ordained here as the first Roman Catholic bishop in the United States, and in 1805 three priests took their vows to the Society of Jesus, reviving the Jesuit order in the United States after decades of suppression.
St. Thomas Manor is an early example of a large-scale Georgian building in the English colonies. A pedimented pavilion frames the three center bays of the matching seven-bay principle elevations, and all the exterior walls are high-quality Flemish-bond brick. Noteworthy details include the rubbed and gauged brick key-stoned flat arches over the side elevation windows and elaborate second-floor window surrounds with carved stone impost blocks on the principle facades. The current side-gable roof with bracketed eaves and the interior finishes represent repairs after an 1866 fire. However, it appears that existing layout of a center passage and a stair in the northeast corner room are original.
Now used as the rectory for St. Ignatius Church, the house is part of an attached ensemble of four buildings including a two-bay, two-story east wing that partially predates it, and to the west the remains of an earlier chapel connected to the rear facade of St. Ignatius. The church has a gable roof with bracketed eaves like the manor house and an open belfry with a pyramidal roof. The interior of the church was rebuilt after the 1866 fire and now has box pews and galleries on three sides.




















