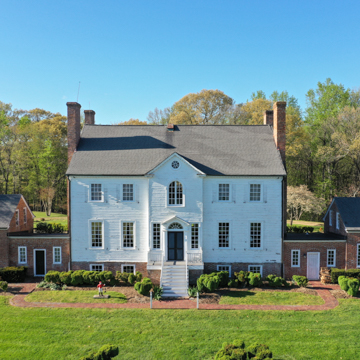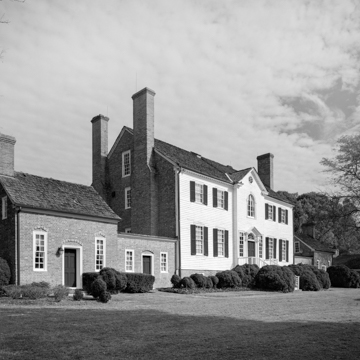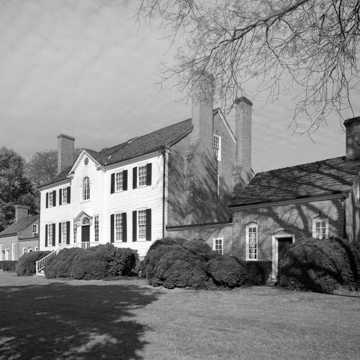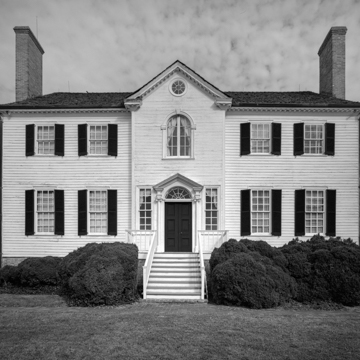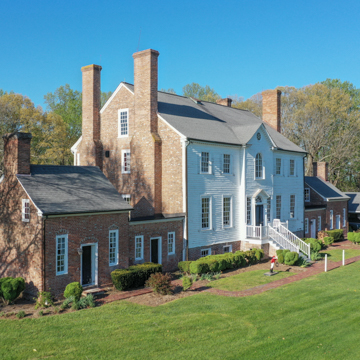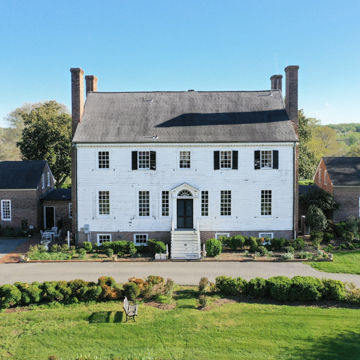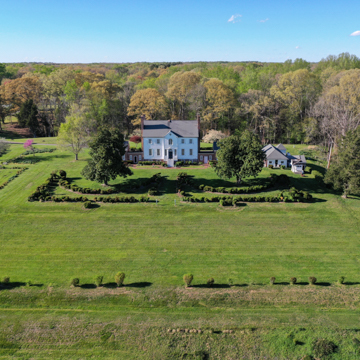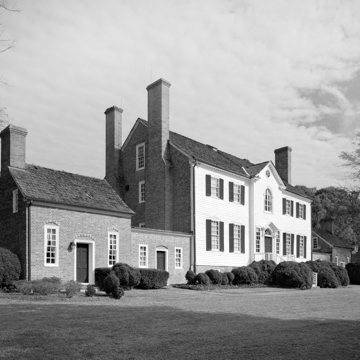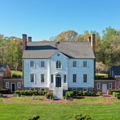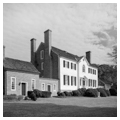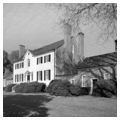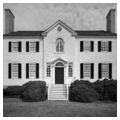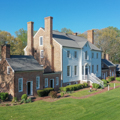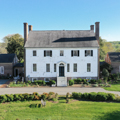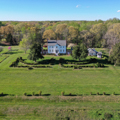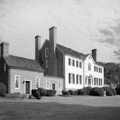Rose Hill is a Georgian five-part composition noteworthy for uncommon features that set it apart from others of its type. The front and rear facades are wood frame and brick nogged, while the gable end walls, hyphens, and wings are of Flemish-bond brick. The visual impact of the main block is accentuated by its elevation above the hyphenated wings, which are flush with the south river-front facade yet set back from the north, where they recede into the background. The south facade is further distinguished by such classically inspired elements as a central pavilion, elaborate frontispiece, and Palladian and bull’s-eye windows. The interior likewise presents an unusual variation on the Georgian center-passage plan, encompassing stairways to either side that encroach upon the rear rooms, with a transverse hallway terminating at one end in a side entrance. The raised basement contained the original kitchen and (owner) physician Gustavus Richard Brown’s dissecting room for the study of cadavers. The east wing functioned as a summer kitchen, while the west wing served as Brown’s office. Brown was an avid horticulturalist, growing medicinal, culinary, and ornamental plants and creating the terraced lawn with formal boxwood gardens facing Port Tobacco Creek.
References
Charles County Commissioners. “Charles County Historic Preservation Plan.” July 2004.
Foreman, Henry Chandlee. Early Manor and Plantation Houses of Maryland. 2nd ed. 1934. Baltimore: Bodine and Associates, 1982.
Lane, Mills. Architecture of the Old South; Maryland. New York: Abbeville Press, Publishers, 1991.
Morgan, William, and Nancy Miller, “Rose Hill,” Charles County, National Register of Historic Places Inventory–Nomination Form, 1972. National Park Service, U.S. Department of the Interior, Washington, D.C.
“Rose Hill,” Port Tobacco, Charles County, Maryland. Historic American Buildings Survey, National Park Service, U.S. Department of the Interior, 1936 and 2009. From Prints and Photographs Division, Library of Congress (HABS No. MD-58).















