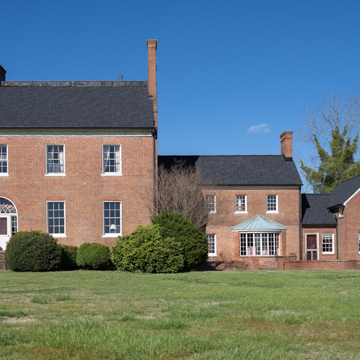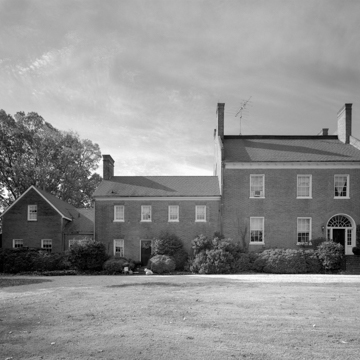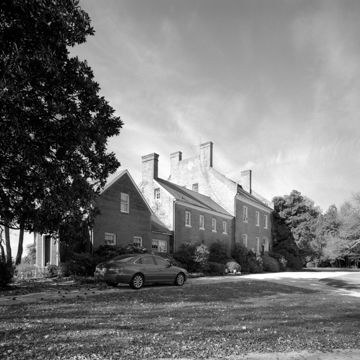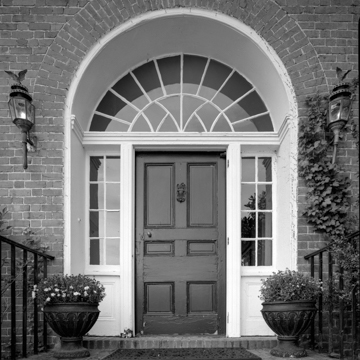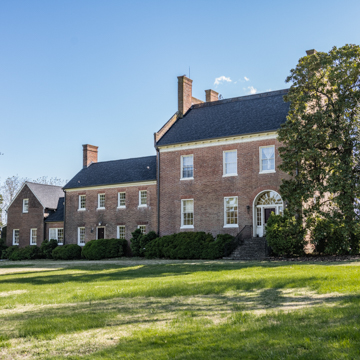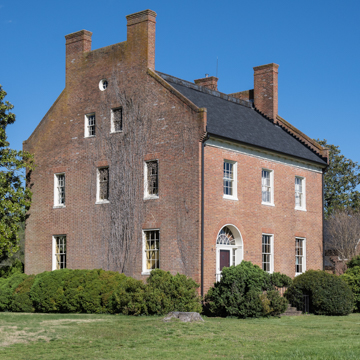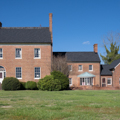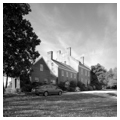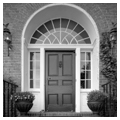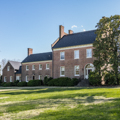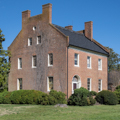Mount Republican is one of the grandest Federal houses in southern Maryland and an early example of the side-passage-and-double-parlor plan, popular in this region by the early nineteenth century. While the plan remained constant through the antebellum period, various stylistic details were applied over time. Distinctive elements of this house include Flemish-bond brick, diamond-pattern glazing, parapet end walls with flush paired chimneys, and ornamental cornice. Matching carriage and river-front facades feature oversized tracery fanlights. Although the architect-builder is not known, striking similarities with nearby Waverley (c. 1795; 13535 Waverley Point Road) and West Hatton (c. 1790; W. Hatton Place, Stoddard Point) suggest the work of a local master builder. A two-story service wing was added c. 1820 and a hyphen and wing c. 1900 to create the telescoping configuration indicative of the Chesapeake. Mount Republican was built as part of Theophilus Yates’s tobacco plantation, overlooking the Potomac River. It was erected during a period of stability established after the Revolutionary War that lasted until the War of 1812, when British raids along the Potomac River compelled many to leave the area. Tobacco remained the primary crop during the time of Mount Republican’s construction, and it stands as a testament to the wealth that a few large landholders attained through a slave-based tobacco economy.
References
Brown, Jack D., et al. Charles County, Maryland, A History. Charles County Bicentennial Committee, 1976.
Charles County Commissioners. “Charles County Historic Preservation Plan.” July 2004.
Hardy, Cathy, “Mount Republican,” Charles County, Maryland. National Register of Historic Places Inventory–Nomination Form, 2001. National Park Service, U.S. Department of the Interior, Washington, D.C.






