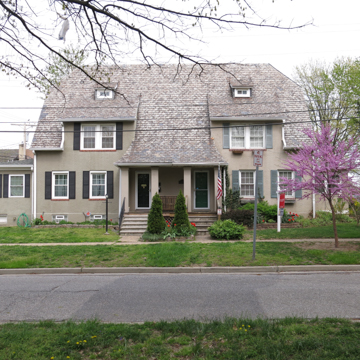The Emergency Fleet Corporation houses in Dundalk are hollow-tile construction with stuccoed exterior walls and slate roofs. Despite the budget limitations placed on Palmer, these houses have a harmonious Arts and Crafts character, with varying configurations and details. Old Dundalk includes row houses, semidetached, and detached houses designed by Palmer according to nine basic types, with differences in roof and porch form or plan. All the houses offer five or six rooms and are one-and-a-half-stories high, some with additional attic space. The widest street is Admiral Boulevard, which features spacious semidetached and detached houses on larger lots in the blocks closer to Veterans Park. The blocks north of Yorkship Square, at the crossing of Admiral and Midship Road, transition to primarily row houses. Other roads with vaguely nautical names such as Flagship, Kinship, and Township are narrower but lined with a similar variety of types, continuing the stylistic theme, some now altered with aluminum siding.
You are here
OLD DUNDALK RESIDENTIAL AREA
1918–1919, Edward L. Palmer. Bounded by Shipway, Eastship, Northship, Portship, and Sunship rds., Admiral Blvd. and Dundalk Ave.
If SAH Archipedia has been useful to you, please consider supporting it.
SAH Archipedia tells the story of the United States through its buildings, landscapes, and cities. This freely available resource empowers the public with authoritative knowledge that deepens their understanding and appreciation of the built environment. But the Society of Architectural Historians, which created SAH Archipedia with University of Virginia Press, needs your support to maintain the high-caliber research, writing, photography, cartography, editing, design, and programming that make SAH Archipedia a trusted online resource available to all who value the history of place, heritage tourism, and learning.











