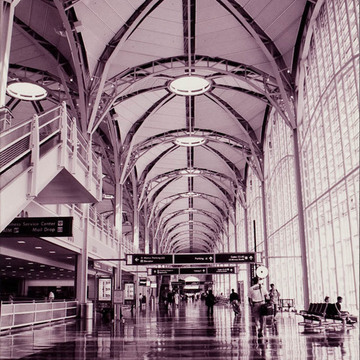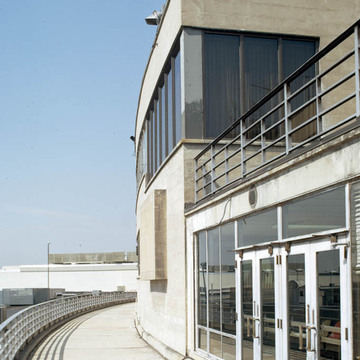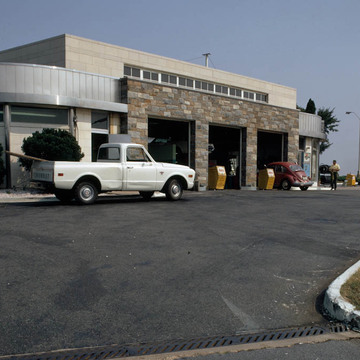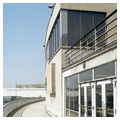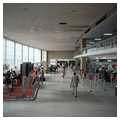You are here
Ronald Reagan National Airport (National Airport)
Intended as the gateway to the national capital, National Airport sits on the Potomac River across from Washington. The Army Corps of Engineers built up the site, known as “Gravelly Point,” from deposits of sand and gravel during a dredging operation on the Potomac. The runways are actually in the District of Columbia, while the terminals and hangars are in Virginia. The airport resulted from the 1938 Civil Aeronautics Act, which created the Civil Aviation Authority, later known as the Federal Aviation Administration (FAA), and allowed the federal government to build and operate an airport. The architect of record was Howard L. Cheney, originally of Chicago, who worked in the Washington office of the Public Buildings Administration. Cheney in turn engaged Charles M. Goodman, recently arrived from Chicago, who designed a streamlined terminal with extensive glass facades. President Franklin D. Roosevelt, who reviewed the design, suggested that the main facades incorporate a national image and suggested Mount Vernon. The design was substantially modified to incorporate eight square piers that articulate the curving entrance facade and cylindrical columns in antis on the runway facade. The main waiting room has a large picture window overlooking the runways and retains some original decorative features in the lighting, balusters, and etched glass.
Cesar Pelli's major addition of a series of domed pavilions forming a new concourse is openly reminiscent of nineteenth-century iron and glass structures such as Joseph Paxton's Crystal Palace in London and Henri Labrouste's Bibliothèque Nationale in Paris (Pelli has written in admiring terms about these prototypes). The web joists, low saucer domes, and great glass walls are compelling. Of particular note is the use of contemporary art in the form of murals, sculptures, and other decoration, by Frank Stella, Joyce Kozloff, Kent Bloomer, Al Held, and William Jacklin, among others. The art is extensive and impressive and rises above the usual governmental “percentage for art” or “airport art.” The concourse doubles as a shopping mall, though the shops are on the exterior side of the security check and apparently not very successful.
The nearby Terminal A Parking Garage (1991, HNTB with Hartman-Cox) is a welcome relief from the boring appearance of most parking structures. Hartman-Cox, the design architects, used glass block to create a striking replay of 1930s Streamline Moderne.
Writing Credits
If SAH Archipedia has been useful to you, please consider supporting it.
SAH Archipedia tells the story of the United States through its buildings, landscapes, and cities. This freely available resource empowers the public with authoritative knowledge that deepens their understanding and appreciation of the built environment. But the Society of Architectural Historians, which created SAH Archipedia with University of Virginia Press, needs your support to maintain the high-caliber research, writing, photography, cartography, editing, design, and programming that make SAH Archipedia a trusted online resource available to all who value the history of place, heritage tourism, and learning.






