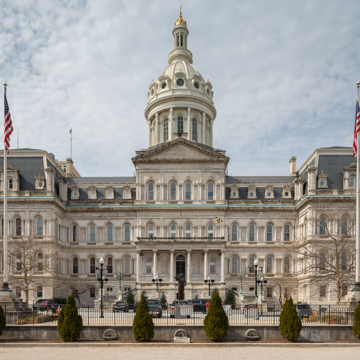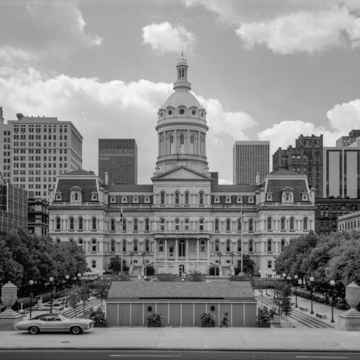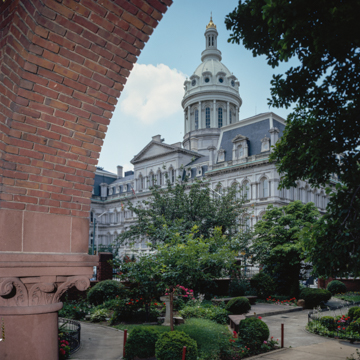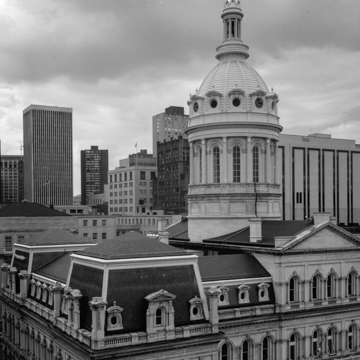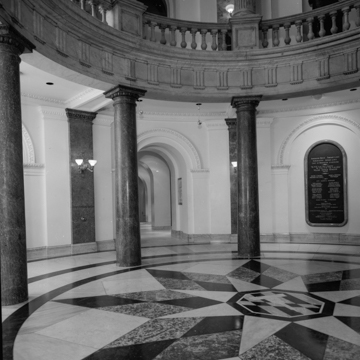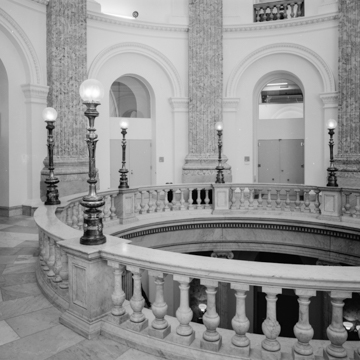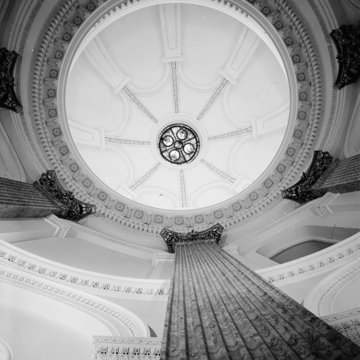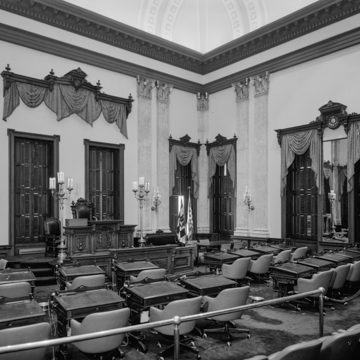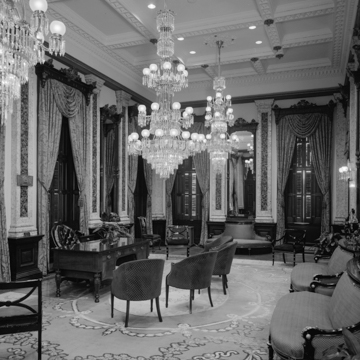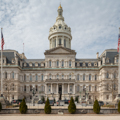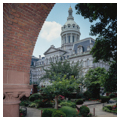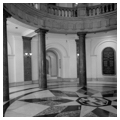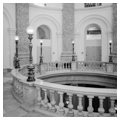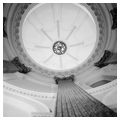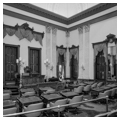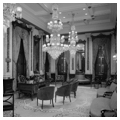One of the earliest and most intact examples of Second Empire government architecture, this monumental building is in a style that dominated American public architecture from the end of the Civil War until around 1880. Its success was demonstrated by its featured appearance in Harper’s Weekly on May 1, 1869. Frederick’s design was likely developed from published sources of Italian Renaissance plates combined with mid-nineteenth-century French books featuring the mansard roof to create an American interpretation of French Renaissance motifs. The building features a central block with four corner pavilions and tall mansard with dormers. A circular tower rising from the center of the building features an iron dome supporting a gilded roof lantern. Inside, an impressive grand stair hall and rotunda are rich in Renaissance ornament derived from classical architecture.
By the end of World War II, Baltimore City Hall showed signs of significant deterioration, including the erosion of the iron-crafted dome and ornamental features, and the failing of its mechanical systems. In 1974, the City thankfully voted to renovate rather than replace the aging structure; City Hall received a major renovation under the direction of Architectural Heritage, Inc. and local architects Meyers, D’Aleo and Patton. The work included the restoration of the ceremonial chambers, the repair and reassembly of the dome, and the expansion of usable office space. In 2009, the crumbling marble facades were repaired as well.
References
Perlman, Bernard B. “The City Hall, Baltimore.” Maryland Historical Magazine XLVII (1952): 40-54.
Reed, Roger. Building Victorian Boston: The Architecture of Gridley J.F. Bryant. Boston: University of Massachusetts Press, 2007.
Reed, Roger, “The Second Empire Style: A Thematic Study for National Historic Landmark Listing.” National Register of Historic Places and National Historic Landmarks Programs, 2015. National Park Service, U.S. Department of the Interior, Washington, D.C.
Townsend, Arthur, “Baltimore City Hall,” Baltimore City, Maryland. National Register of Historic Places Inventory–Nomination Form, 1972. National Park Service, U.S. Department of the Interior, Washington, D.C.





















