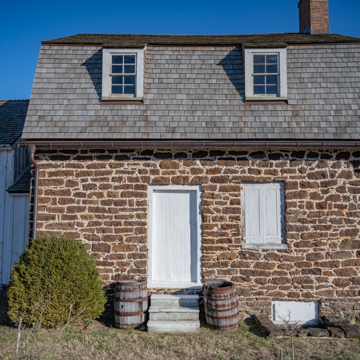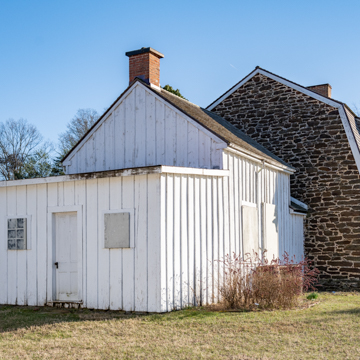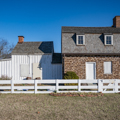This late-eighteenth-century dwelling of a middling tobacco farmer was built in the Chesapeake tradition to embrace a one-and-a-half-story, gambrel-roof configuration. While containing only a single first-floor room, the house is well built of random ashlar ironstone enlivened with galleting. Galleting involved the insertion of small stones into the mortar joints to provide support for irregular stones that required thicker joints, a treatment that was decorative as well as functional. The first floor encompasses a large fireplace with paneled wall, while a boxed winder stairway lit by a small casement window provides access to two dormered chambers. A separate kitchen was erected adjacent, joined by a frame hyphen c. 1900.
The house built by Stephan Hancock on his four-hundred-acre tobacco farm remained in the family for nearly two centuries. In recognition of its importance and intact condition (still lacking electricity and indoor plumbing), it was deeded to Historic Annapolis in 1963, following the death of its last Hancock-family inhabitant. A complementary stone smokehouse and a c. 1900 board-and-batten storehouse sit adjacent.























