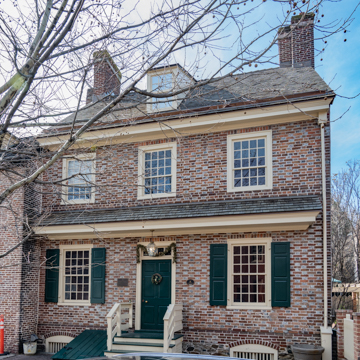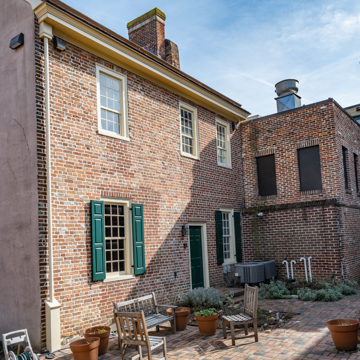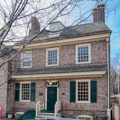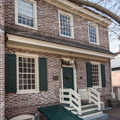Believed to be the only surviving colonial-period building in Fell’s Point, this house was built for Robert Long, who purchased lot no. 144 of the Fell family’s newly created town plan. Its design reflects the architectural character of the southeastern Pennsylvania region from which Long originated, exemplified by the distinctive pent roof over the first-story bays. Falling into neglect by 1969, it was scheduled for demolition, but it was saved by the Society for the Preservation of Federal Hill and Fell’s Point and purchased in 1975 for use as its headquarters. The house was restored and now interprets the life of a Fell’s Point merchant of the eighteenth century.
You are here
ROBERT LONG HOUSE
If SAH Archipedia has been useful to you, please consider supporting it.
SAH Archipedia tells the story of the United States through its buildings, landscapes, and cities. This freely available resource empowers the public with authoritative knowledge that deepens their understanding and appreciation of the built environment. But the Society of Architectural Historians, which created SAH Archipedia with University of Virginia Press, needs your support to maintain the high-caliber research, writing, photography, cartography, editing, design, and programming that make SAH Archipedia a trusted online resource available to all who value the history of place, heritage tourism, and learning.







