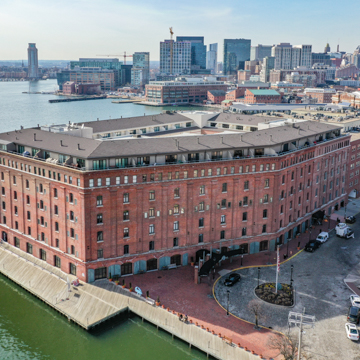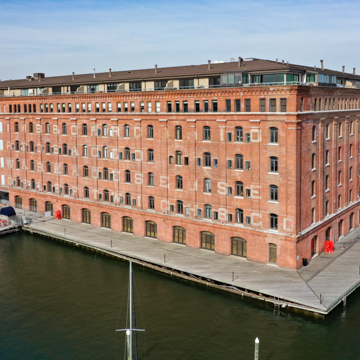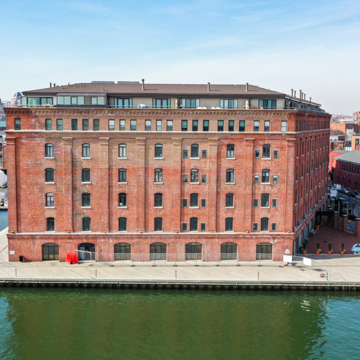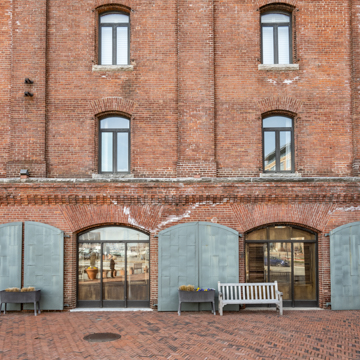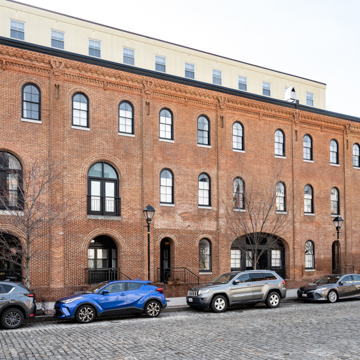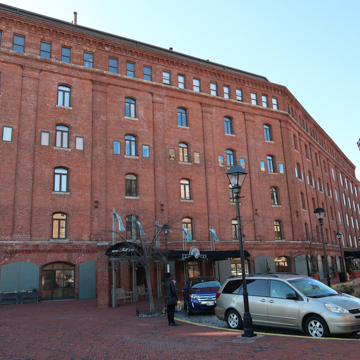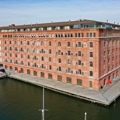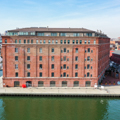Adjoining one another are the former warehouses for the Baltimore and Ohio Railroad and Belt’s Wharf, among the last remnants of the national shipping network that operated in Baltimore from the post-Civil War era to about 1930. The former was designed by Baldwin as official architect for the B&O. This handsome brick building was used as a tobacco bailing and storage facility during a period when Maryland was the third-largest producer of tobacco in the country. Tobacco from the southern Tidewater region was shipped to the wharf, sorted, and packed into hogsheads before being sent to market. The massively scaled and finely detailed building rises six stories, with huge ground-level arched openings covered by paired iron doors, a reminder of its days as a stronghold for lucrative tobacco shipments. The warehouse was redeveloped as a hotel and condominiums.
Adjoining it is the older Belt’s Wharf Warehouse, the last such facility to operate in Fell’s Point. Established in 1845, Belt’s Wharf was the terminal warehouse for a shipping fleet operated by Baltimore merchant C. Morton Stewart. Concealing earlier sections, the current building consists of a decorative brick facade featuring round-arched ground level openings with recessed entrances and unusually ornamental facades featuring pilasters with corbeled brick capitals set within a similarly styled cornice. The large second-floor arched openings were originally used as loading bays. The warehouse was re-developed as condominiums in 1984–1991, part of the larger transition of such buildings for residential use.






