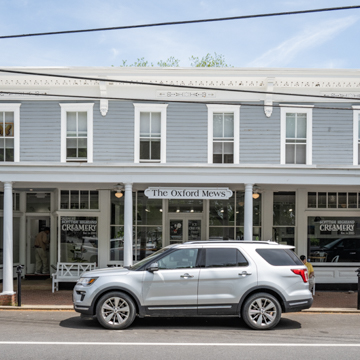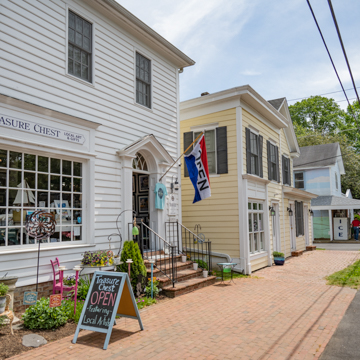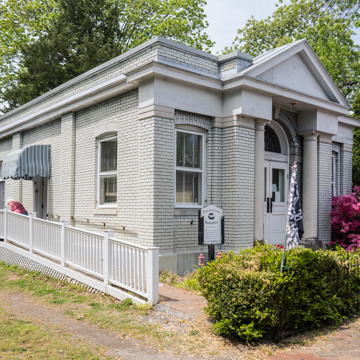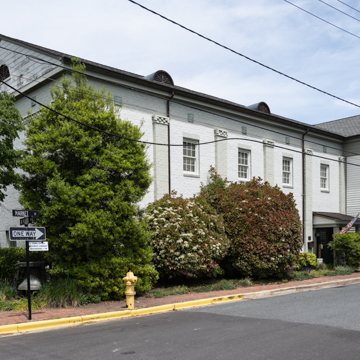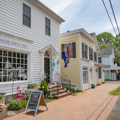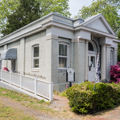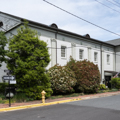The T-intersection of Market and Morris streets marks the center as Oxford’s municipal and commercial area. The waterfront town park between Morris Street and the Tred Avon River at this location appears on the 1707 plat. The two-story frame commercial building at 103–107 S. Morris, constructed during Oxford’s post-railroad economic boom, houses three stores with early display windows. The ensemble is unified by the original decorative parapet and an early-twentieth-century porch. The one-story gable-front former store (c. 1900) at 101 S. Morris now serves as the Oxford Museum. The brick municipal building located across Market Street (1932; 100 N. Morris) moved those functions from a now demolished building nearby. Also noteworthy is the former Oxford Bank (1916–1917; 202 S. Morris), a one-story brick classical building designed by Easton architect Frank Ross.
You are here
OXFORD MEWS COMMERCIAL BLOCK
If SAH Archipedia has been useful to you, please consider supporting it.
SAH Archipedia tells the story of the United States through its buildings, landscapes, and cities. This freely available resource empowers the public with authoritative knowledge that deepens their understanding and appreciation of the built environment. But the Society of Architectural Historians, which created SAH Archipedia with University of Virginia Press, needs your support to maintain the high-caliber research, writing, photography, cartography, editing, design, and programming that make SAH Archipedia a trusted online resource available to all who value the history of place, heritage tourism, and learning.






