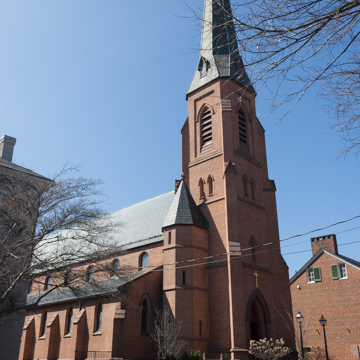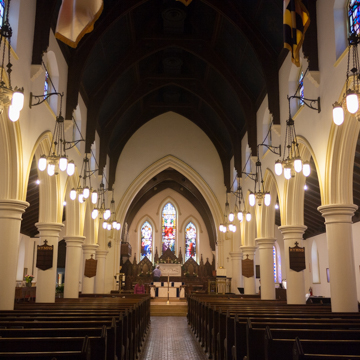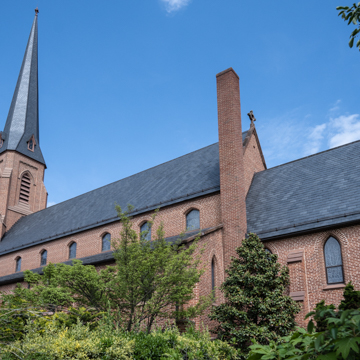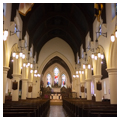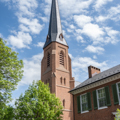Designed by nationally renowned Upjohn and erected by McCleery, this Gothic Revival church reflects Frederick’s emergence as a refined urban center. It was one of eight significant churches enlarged or rebuilt during the mid-nineteenth century in an apparent competition among local congregations for the most sophisticated design. According to historian Diane Shaw in Perspectives in Vernacular Architecture (1995), church construction played a critical role in the architectural transformation of Frederick from small town to urban center. Likewise, the selection of Upjohn, perhaps the nation’s foremost proponent of Gothic Revival, heralds an enlightened perspective beyond this once-rural community. Its prominence as a city landmark was further guaranteed by its location in an area newly defined by upscale residences, facing Court Square.
In its restrained yet archetypal interpretation of Gothic Revival, asymmetry, and attention to proportion and scaling, All Saints is quintessential Upjohn. Defining features include its steeply pitched roof, buttresses, lancet bays, entrance tower, and soaring octagonal spire. The interior features an open truss-work ceiling and side aisles separated by pointed-arched arcades.
The earlier church (1813–1814; 23 N. Court), now the parish hall, lies just around the corner. It was built by Henry McCleery, the father of the new church’s builder, Andrew McCleery. The finely detailed classical building is distinguished by its pedimented gable front, Palladian windows, semicircular transoms, and stuccoed finish.
References
Pierson, William H., Jr. American Buildings and Their Architects; Technology and the Picturesque, The Corporate and the Early Gothic Styles. New York: Doubleday, 1978.
Shaw, Diane. “Building an Urban Identity: The Clustered Spires of Frederick, Maryland.” Perspectives in Vernacular Architecture 5 (1995): 55-69.
Williams, Peter W. Houses of God; Region, Religion, and Architecture in the United States. Chicago: University of Illinois Press, 1997.












