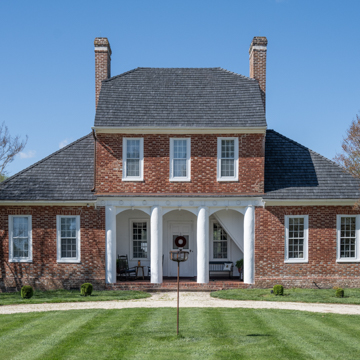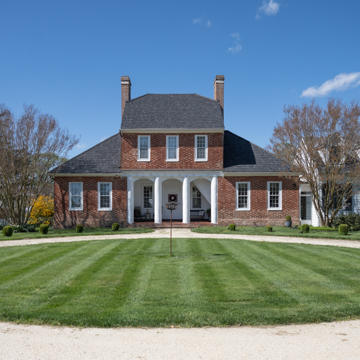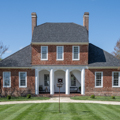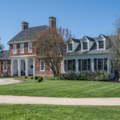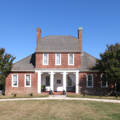The design of this distinctive Palladian-influenced house built for William Hammersley was likely derived from English pattern books of the period. It consists of a two-story main block with a clipped hipped roof and inset loggia, flanked by tall chimneys and half-hipped roof one-story wings. It is built of Flemish-bond glazed brick on the south front and English-bond to the sides. The underside of the interior stair projects into the loggia, contributing to the openness of the great room behind it. Flanking sections comprise two rooms each with shared chimneys, with those to the front opening onto either side of the loggia. A kitchen was joined by a hyphen. The unusual design led early architectural historians to claim it as the late-seventeenth-century hunting lodge of an aristocratic family; only the c. 1705 St. Inigoes Manor (no longer extant) and the 1760s Tudor Hall, now much altered, bore resemblance to Bachelor’s Hope.
You are here
BACHELOR’S HOPE
If SAH Archipedia has been useful to you, please consider supporting it.
SAH Archipedia tells the story of the United States through its buildings, landscapes, and cities. This freely available resource empowers the public with authoritative knowledge that deepens their understanding and appreciation of the built environment. But the Society of Architectural Historians, which created SAH Archipedia with University of Virginia Press, needs your support to maintain the high-caliber research, writing, photography, cartography, editing, design, and programming that make SAH Archipedia a trusted online resource available to all who value the history of place, heritage tourism, and learning.















