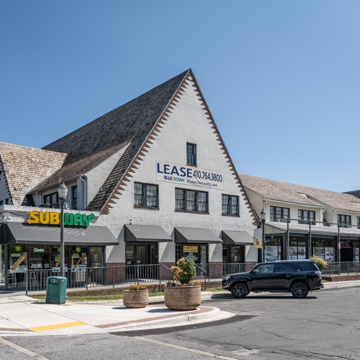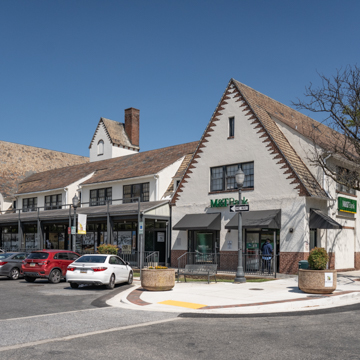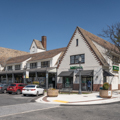Like the groundbreaking Roland Park shopping center for that planned community, Dundalk included a neighborhood retail complex. The center was arranged around a town green—Veterans Park—along the east side of Dundalk Avenue. For the Dundalk Building, Palmer designed a “Tudorish” structure to house stores, EFC offices, a community hall, and apartments. With a steeply pitched slate roof, a variety of gables and dormers, and stucco walls with brick trim, the Dundalk Building continued the aesthetics of the surrounding houses.
Additional buildings added to the ensemble during the 1920s include a movie theater (1926, John Erying) at 1 Shipping Place, a combination fire/police station (1920, William Emory) at number 7, and the Dunleer (1929) and Dunkirk Buildings (1930) at 41–49 and 63–81 Shipping, respectively. These Colonial Revival variations on the Dundalk Building also contain stores, offices, and apartments. The Dundalk Company offices (4 Center Place) were housed in a one-story Colonial Revival building designed by Palmer in 1924. Located in Veterans Park and from 1958 used as a branch library for many years, this building now houses the Dundalk-Patapsco Neck Historical Society and Museum.


















