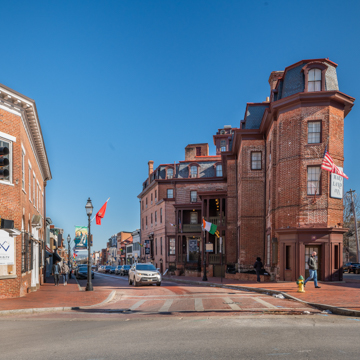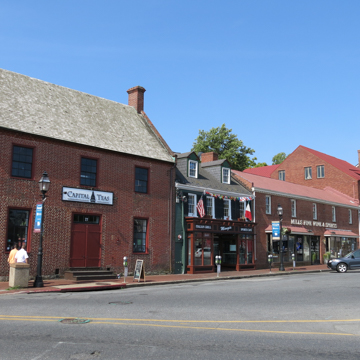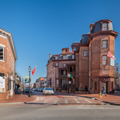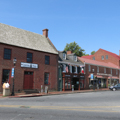As the prominent commercial corridor of Annapolis, Main Street has historically been the location of the city’s taverns, inns, and shops, with wharves and warehouses along its water-front terminus. Commercial growth during the early to mid-nineteenth century reflected Federal and Greek Revival architectural trends, while Italianate predominated in the mid- to late nineteenth century. Many that appear to be of the latter period actually represent the transformation of earlier buildings, as pressed-brick facades and other treatments were applied. Fewer twentieth-century buildings appear, although a handful of noteworthy examples can be found.
At Main and Church Circle is the Maryland Inn (1772–1782; 16 Church). Expanded to include its character-defining mansard roof in 1869–1877, it is the only Main Street building to maintain its original use. Other noteworthy buildings are the former Engine House and City Hall (1821–1822; 211 Main); the Greek Revival gable-front Franklin and Jones General Store (c. 1840; 206 Main); and the Coffee House (1767; 195 Main), a popular gathering spot for locals and elite visitors alike. Maggio Fruit Company (c. 1920; 196–198 Main) is noted for its Craftsman-inspired multipaned leaded transom and incised parapet front.
Typical of the mid-nineteenth-century Federal-style buildings erected by free Black builders living and working in Annapolis are those of Henry Matthews (c. 1843; 176 Main) and Henry Price (c. 1820–1834; 230, 234 Main). The best of the cast-iron facade buildings lies just off Main Street at 169–171 Conduit Street (c. 1870). Earlier buildings later renovated in Italianate include 141–147, 149–153 and 155 Main, where a view of the side walls in some cases reveal the original roofline.
Still remaining are a few modest two-story, two-bay side-entrance houses (c. 1790; 109 and 111 Main) typical of those built in Annapolis well into the nineteenth century. The early surviving building at 99 Main (c. 1792–1798), distinguished by its large scale and handsome Flemish-bond brick, is one of the many shops erected in the Georgian mode to replace early warehouses destroyed in a 1790 fire. Built on the foundations of one such tobacco warehouse is a rare example of early-nineteenth-century commercial architecture (c. 1816; 77 Main) restored to its original exterior form.
On the “Market Lot” near the city docks is the Aaron L. Goodman Building (c. 1913; 100 Main), built as a department store combining classically inspired details with modern design, including a curved facade and banks of windows. Among the few extant eighteenth-century buildings is Middletown Tavern (c. 1754; 2 Market Space) erected as an “Inn for Seafaring Men.” Perhaps the most notable renovation is the Stevens Hardware (c. 1880; 138–142 Dock Street), refaced c. 1940 with imitation marble and black onyx glass including a decorative frieze bearing its name.











