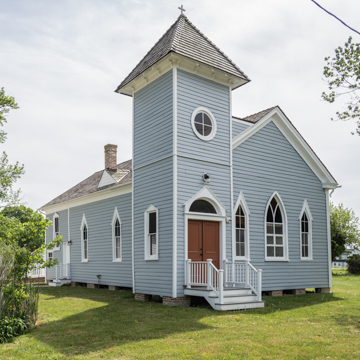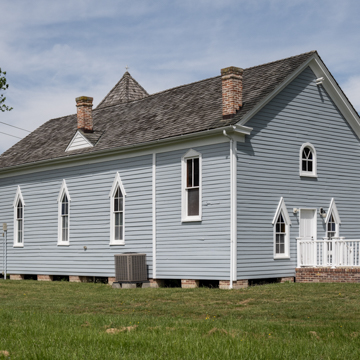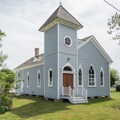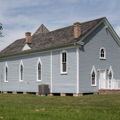The church was erected concurrent with the Stanley Institute (ES63) by its African American congregation, many of whom migrated to this area after the Civil War. Like several rural churches across the Eastern Shore, the design was influenced by a catalog of architectural patterns published by the Methodist Board of Church Extension. A vernacular expression of Gothic Revival, it was built of hewn and sawn lumber as a simple, gable-front building with a central entrance. A six-foot rear extension and the current interior finishes were made in 1889. In 1910–1911, the corner entrance tower was built and the original doorway replaced by a large colored-glass lancet window. A Sunday school room with choir loft above added to the rear includes a mix of reused bays that contribute to its unique character. The church is the oldest of four extant post-Civil War Black churches built on the Lower Eastern Shore.
You are here
CHRIST ROCK UNITED METHODIST CHURCH
If SAH Archipedia has been useful to you, please consider supporting it.
SAH Archipedia tells the story of the United States through its buildings, landscapes, and cities. This freely available resource empowers the public with authoritative knowledge that deepens their understanding and appreciation of the built environment. But the Society of Architectural Historians, which created SAH Archipedia with University of Virginia Press, needs your support to maintain the high-caliber research, writing, photography, cartography, editing, design, and programming that make SAH Archipedia a trusted online resource available to all who value the history of place, heritage tourism, and learning.


















