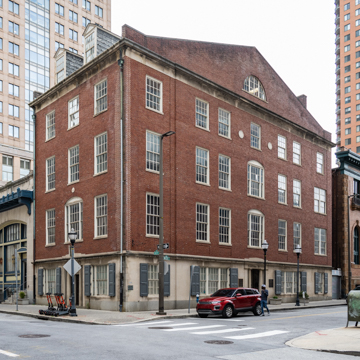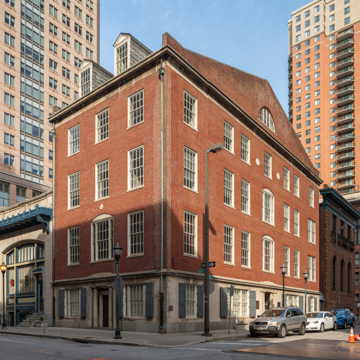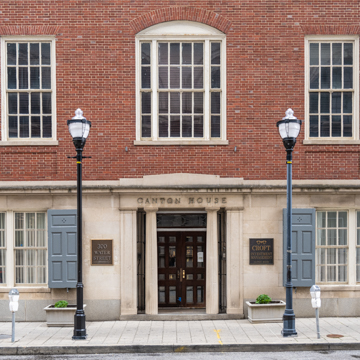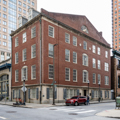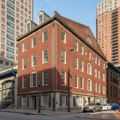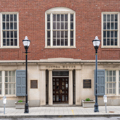The Colonial Revival Canton House was designed as the headquarters for the Canton Company, first established in 1828. One of Baltimore’s largest corporations, Canton was a real estate development, import-export, and manufacturing enterprise that contributed significantly to the rise of the city as a world-class industrial and commercial center. Its myriad operations were located in the waterfront community created and named for the company. Then-president Walter B. Brooks selected Colonial Revival for Canton House to reflect the architecture of the period in which the company was first developed, thereby signifying its long-standing legacy. Built of Flemish-bond brick above a first floor of ashlar limestone, Canton House is elegant in its austerity. The narrow South Street facade approximates a Federal-period town house while the elongated Water Street side with parapet end wall is evocative of early-nineteenth-century commercial architecture.
You are here
CANTON HOUSE
If SAH Archipedia has been useful to you, please consider supporting it.
SAH Archipedia tells the story of the United States through its buildings, landscapes, and cities. This freely available resource empowers the public with authoritative knowledge that deepens their understanding and appreciation of the built environment. But the Society of Architectural Historians, which created SAH Archipedia with University of Virginia Press, needs your support to maintain the high-caliber research, writing, photography, cartography, editing, design, and programming that make SAH Archipedia a trusted online resource available to all who value the history of place, heritage tourism, and learning.







