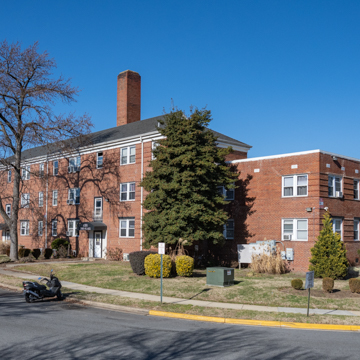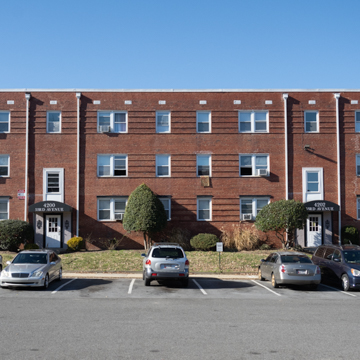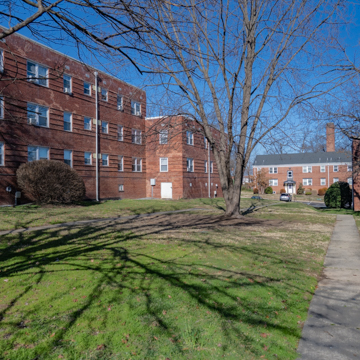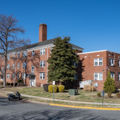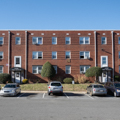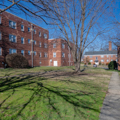Wartime expansion of the federal workforce inspired residential development in the Maryland suburbs. Hilltop Manor is a rare early example of defense housing in Prince George’s County financed by the National Housing Act, particularly because it was intended to be permanent rather than the more common temporary construction. The established adjacent neighborhood, a new elementary school, and convenient access to the National Defense Highway (Annapolis Road) made Hilltop Manor attractive to young middle-class families. The 150-apartment complex consists of eight two- and three-story brick buildings situated around landscaped courtyards, paths, and driveways designed by a Washington firm. Combining FHA recommended types with rectangular or L-shaped plans helped maximize light and ventilation for each apartment. Designed by local architects, detailing included a fashionable combination of Colonial Revival and Moderne with alternating gable and flat roofs, and door surrounds with fluted pilasters. While the original steel casement windows have been replaced, the interior layout of the apartments has changed very little. Hilltop Manor is still serving families seeking affordable and conveniently located housing.
You are here
HILLTOP MANOR GARDEN APARTMENTS
If SAH Archipedia has been useful to you, please consider supporting it.
SAH Archipedia tells the story of the United States through its buildings, landscapes, and cities. This freely available resource empowers the public with authoritative knowledge that deepens their understanding and appreciation of the built environment. But the Society of Architectural Historians, which created SAH Archipedia with University of Virginia Press, needs your support to maintain the high-caliber research, writing, photography, cartography, editing, design, and programming that make SAH Archipedia a trusted online resource available to all who value the history of place, heritage tourism, and learning.















