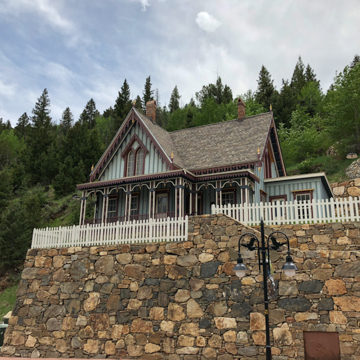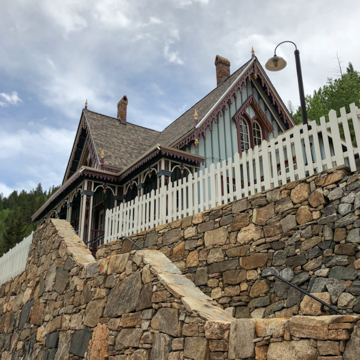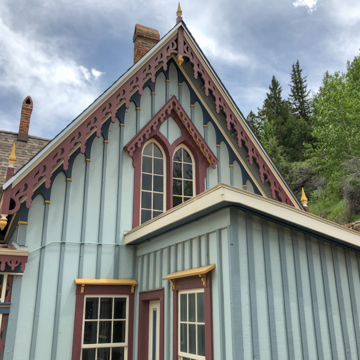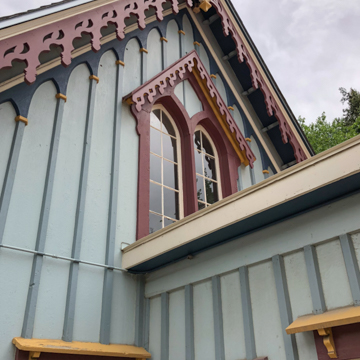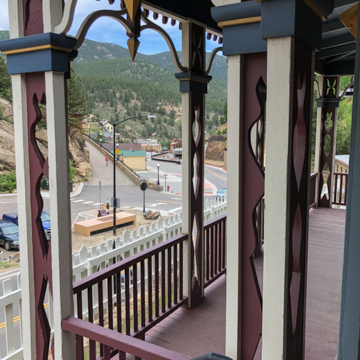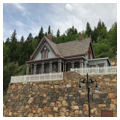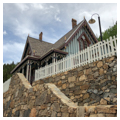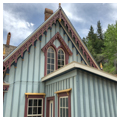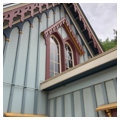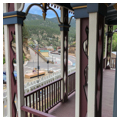Lavish decorative wood detail makes this a fine example of how Carpenter's Gothic trim could enhance a miner's shack. On a stone foundation, the two-story, vertical board-and-batten dwelling has a steeply pitched roof, gable finials, pointed windows, lace cutout porch trim, and bargeboards dripping with wooden scroll-sawn icicles. It was donated in 1974 to the town of Black Hawk for use as a museum that has become one of the most photographed examples of Gothic Revival architecture in the Rockies. The Lace House is evidence that even remote frontier towns aspired to the picturesque domestic styles popularized by Andrew Jackson Downing.
You are here
Lace House
If SAH Archipedia has been useful to you, please consider supporting it.
SAH Archipedia tells the story of the United States through its buildings, landscapes, and cities. This freely available resource empowers the public with authoritative knowledge that deepens their understanding and appreciation of the built environment. But the Society of Architectural Historians, which created SAH Archipedia with University of Virginia Press, needs your support to maintain the high-caliber research, writing, photography, cartography, editing, design, and programming that make SAH Archipedia a trusted online resource available to all who value the history of place, heritage tourism, and learning.










