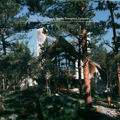Architectural illustrator Lawrence Davenport asked one of Frank Lloyd Wright's best-known disciples to design a house centered on a studio and set on a granite outcropping. Jones responded with a compact design with steep-pitched roof planes to shed snow and repeat the bold angles of the surrounding terrain. Amid spruce and aspen, the roof rises sharply from almost ground level to twin peaks fifty feet tall. The east entry and west porch floors are similar jutting points of stone protected by overhanging tall gables. Wooden balconies penetrate the glass end walls, visually linking the interior and the outside. Inside, the granite-paved entry descends a short flight of broad stairs to the living and dining room and bedrooms. The second-floor studio is open to the living room below, revealing the dynamic roof structure with high clerestories. The 48-foot rise of the chimney above the fireplace and the multilevel profile of the balusters reinforce the vertical rush.
You are here
Davenport House
If SAH Archipedia has been useful to you, please consider supporting it.
SAH Archipedia tells the story of the United States through its buildings, landscapes, and cities. This freely available resource empowers the public with authoritative knowledge that deepens their understanding and appreciation of the built environment. But the Society of Architectural Historians, which created SAH Archipedia with University of Virginia Press, needs your support to maintain the high-caliber research, writing, photography, cartography, editing, design, and programming that make SAH Archipedia a trusted online resource available to all who value the history of place, heritage tourism, and learning.



















