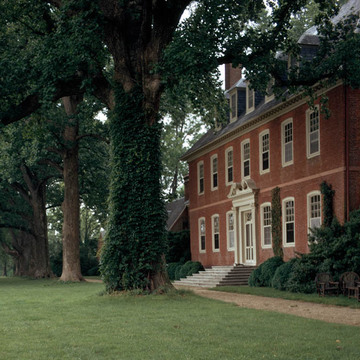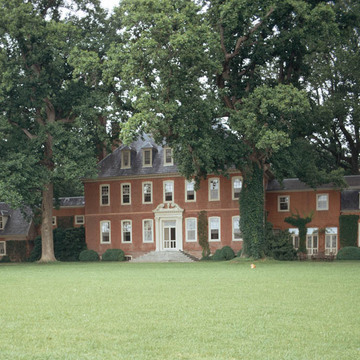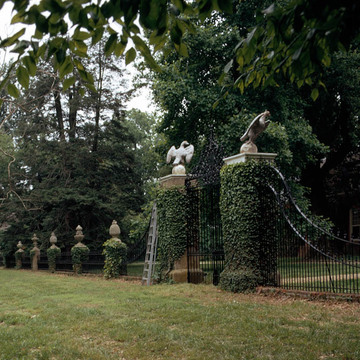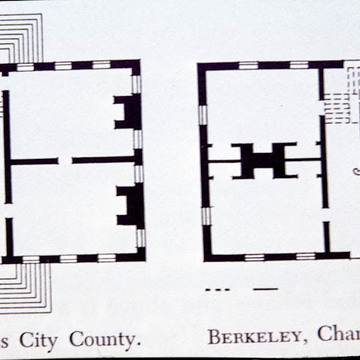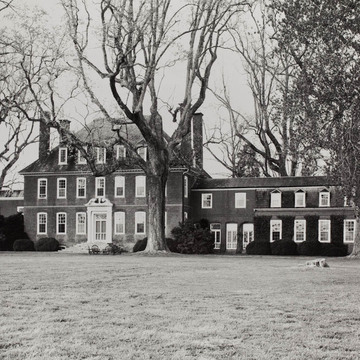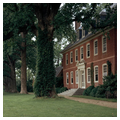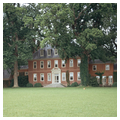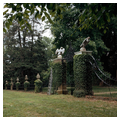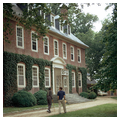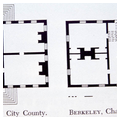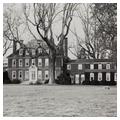One of the best-known houses in the country, Westover is perhaps the quintessential James River planation house. It has long been associated with William Byrd II (1674–1744), but the present house was in fact built by his son, William Byrd III (1728–1777) shortly after a 1749 fire had destroyed the earlier dwelling. Westover's distinctive brickwork, with segmental window heads and ogee water table, was executed by the same bricklayer who later built the courthouse at Charles City, just a few miles away.
The outward symmetry of the dwelling masks an asymmetrical interior in which the two best rooms stand on the same side of the passage, with bedchambers opposite. The public rooms thus formed a coherent domain, drawing a clear line between the public and private ends of the house. The orientation of the stair, disposition of rooms, and detailing of the stone doorways leave no doubt that this house faced the river.
The original structure remains largely intact but incorporates changes made c. 1767, when William Byrd III returned from a long sojourn in Philadelphia. These include the Portland stone doorways and the rococo ceiling ornaments in the ground-floor passage. The ceiling ornaments in the southeast room are contemporary but were rearranged at the end of the nineteenth century.
In 1898, Clarice Sears Ramsay, then the
The chimneys of the west (kitchen) dependency predate the walls, which are laid to them. It is unclear whether this structure is an early dependency or a remnant of the house erected by William Byrd I in 1688. In either case, it was probably rebuilt in 1720, when Byrd II mentioned demolition of his “wash house” and the employment of a bricklayer. The present roof is one of only two known clasp-purlin examples in Virginia, the other being Pear Valley in Northampton County on the Eastern Shore.
At opposite extremities of the grounds stand single-bay wrought iron gates with the Byrd family arms in the overthrow, all dating from the lifetime of William Byrd II. North of the house is a contemporary double-bay gate with Byrd's cipher in the overthrow, made by the same shop that produced the other two examples. Paint studies revealed that all were once painted white, a common practice in the eighteenth century. North and west of the house is a garden, the enclosure of which seems to be relatively late, as it does not appear on a 1783 plan of the property. However, a significant vestige of the early garden survives in the tomb of William Byrd II, standing at the center of the present compound and marking the intersection of its principal axes. The monument is a limestone obelisk, known as the “pyramid,” flanked by pedestals with flaming urns (the latter now turned upside down). Additional tombs stand at the former site of Westover church.








