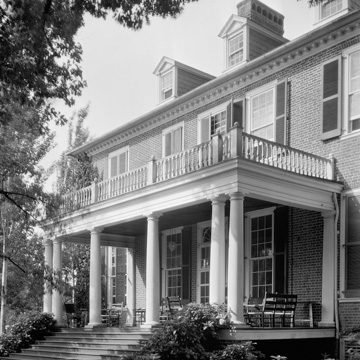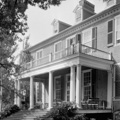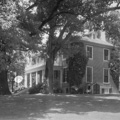The unknown designer of Redlands looked to the colonial mansions of eastern Virginia to create an imposing house in the Piedmont for an owner with an equally notable pedigree. Begun c. 1798 for Robert Carter, great-grandson of Robert “King” Carter, the house was not finished until a year before his death in 1809. Martin Thacker was the builder. The architect is unknown. Redlands, a two-story brick structure with a hipped roof and modillioned cornice, is reminiscent of such well-known Tidewater Georgian mansions as Westover. The addition of dormers in the twentieth century reinforced the connection. By contrast, the porch, modified in the twentieth century, is a departure from the model. The Georgian shell of the Federal-period mansion encloses elaborate Adamesque interiors. The carefully selected elevated situation of Redlands heightens the dramatic impact of the house.
You are here
Redlands
If SAH Archipedia has been useful to you, please consider supporting it.
SAH Archipedia tells the story of the United States through its buildings, landscapes, and cities. This freely available resource empowers the public with authoritative knowledge that deepens their understanding and appreciation of the built environment. But the Society of Architectural Historians, which created SAH Archipedia with University of Virginia Press, needs your support to maintain the high-caliber research, writing, photography, cartography, editing, design, and programming that make SAH Archipedia a trusted online resource available to all who value the history of place, heritage tourism, and learning.













