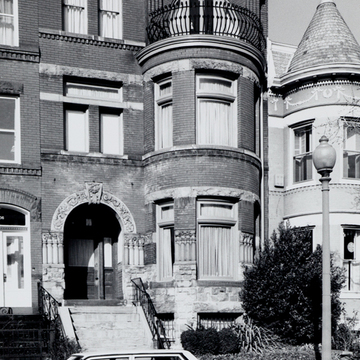Haller designed a number of Capitol Hill houses in which the predominant influence was that of the Richardsonian Romanesque style. The Hill house, built by John H. Nolan at a cost of $8,500, is a particularly imposing
You are here
Mary L. Hill House
1892, Nicholas T. Haller. 408 A St. SE
If SAH Archipedia has been useful to you, please consider supporting it.
SAH Archipedia tells the story of the United States through its buildings, landscapes, and cities. This freely available resource empowers the public with authoritative knowledge that deepens their understanding and appreciation of the built environment. But the Society of Architectural Historians, which created SAH Archipedia with University of Virginia Press, needs your support to maintain the high-caliber research, writing, photography, cartography, editing, design, and programming that make SAH Archipedia a trusted online resource available to all who value the history of place, heritage tourism, and learning.














