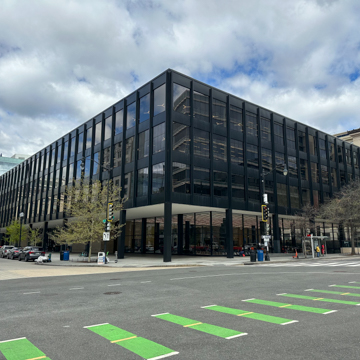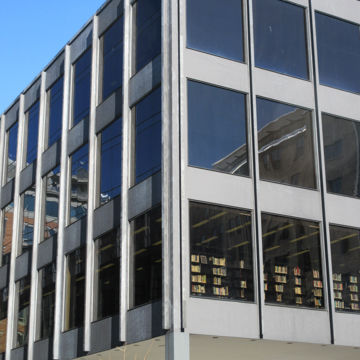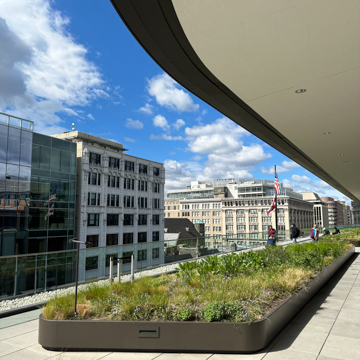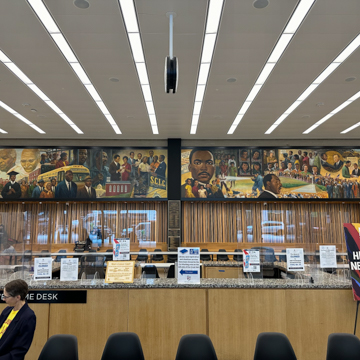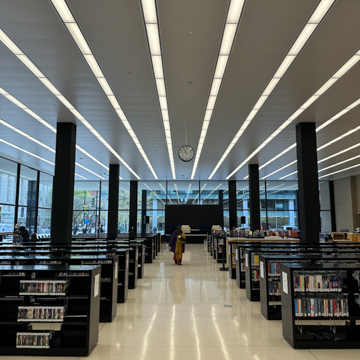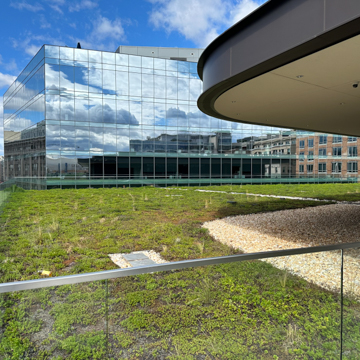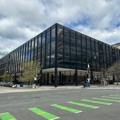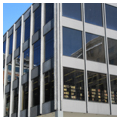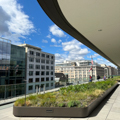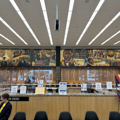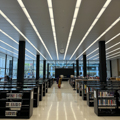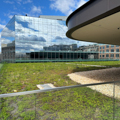Much of the downtown area of Washington is filled with modern buildings inspired by Mies van der Rohe’s work, but the Martin Luther King, Jr., Memorial Library is the only structure in the city actually designed by Mies. It was also the architect’s last building and only public library. This was the first Modernist structure commissioned by the Art Commission of the District of Columbia and represented a turning point for an organization that traditionally supported more conventional civic architecture for the city. The main part of the building is raised on stilts, creating a light and airy ground level enclosed by a cream-colored brick exterior wall; this is placed behind a row of the steel columns similar to those in much of Mies’s American work. The upper floors provide large reading and stack areas. The AIA Journal described the structure as “unadorned, its beauty being revealed in its quiet and harmonious proportions.” Its bold modern lines are at variance with many of the city’s federal and municipal government buildings. The life and career of King are celebrated in a mural (1986) that runs along the length of the interior of the main public room on the ground floor.
The rectangular mass encompassed 420,465 square feet, with two levels underground and a penthouse built to hold mechanical components. The structural frame is independent of the glass curtain wall composed of bronze-tinted glass; clear glass is used throughout the first floor. All steel finishes are painted black. Identical compositions and finishes were completed on each level, including acoustic tiles and flush fluorescent lights.
The recessed loggia that surrounds the building’s perimeter was originally designed to measure thirty feet in depth but was reduced to a mere third of that to provide more interior space. The loggia, together with the unpolished granite pavers and beige brick walls, connect exterior and interior spaces—a key design feature of Mies’s work. Also replicated on the interior are the steel columns that echo the rhythmic spacing throughout the building. The building’s sub-grade levels feature working areas, a 350-seat auditorium, and a 100-car parking deck.
In 2017, the library began a major renovation that includes a ground-level cafe, outdoor patio, and a rooftop event space. In addition, the building integrates a new entryway with public art, a large auditorium and conference center, a grand staircase, a redesigned reading room and collections area, and new workspaces for artists.
References
Glambrone, Andrew. “Modernized MLK Library will have Ground-level Café and Rooftop Event Space.” Curbed Washington DC, August 9, 2019. Accessed May 6, 2020. https://dc.curbed.com/.
"Simplicity of Design in New Library, Work of the Late Mies van der Rohe." AIA Journal 58 (October 1972): 6.
Williams, Kim, Anne Brockett, and Emily Paulus,“Martin Luther King Jr. Memorial Library,” District of Columbia. National Register of Historic Places Inventory-Nomination Form, 2007. National Park Service, U.S. Department of the Interior, Washington, D.C.






