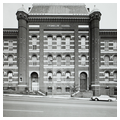The Franklin School, now an educational administrative center, was the finest of the halfdozen schools initiated in the 1860s by Mayor Richard Wallach, who intended to improve the quality of public education in the capital. The Franklin School reflected German-born Adolph Cluss's knowledge of school building architecture in Europe as well as in the United States. At its completion, the Franklin School was considered unsurpassed in its
In the Franklin School, Cluss combined elements of Second Empire style with the Rundbogentsil, or Round Arch style, which he learned in his native Germany and which he would also apply in his work on the Arts and Industries Building on the Mall (see ML04, p. 92). The school was constructed of red brick and trimmed in stone and cast iron. Octagonal towers flanking the central pavilion served as ventilating shafts. The vertical elements of towers, long windows, and pilaster strips are balanced by bold horizontal strips connecting windows on each floor, heavily articulated corbeled brick at the cornice line, and flat roofs over the end pavilions. A polychromatic slate-covered mansard roof over the broad center, which carries elaborate cast-iron cresting, crowns this rare Victorian survivor on Franklin Square.



































