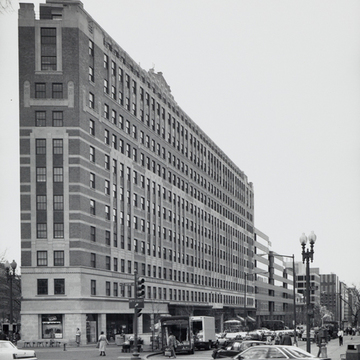A triumph of design over scale, form, and materials characterizes Mesrobian's Dupont Circle Building. An early office building in the area, this structure is a long, tall, thin wedge that rises twelve stories and extends for half a block, yet its size and shape are modulated by the complex changing grid of the ornamental pattern Mesrobian devised to tame them. Within the confines of a regular window placement, Mesrobian avoided both monotony and anonymity by creating varied
You are here
Dupont Circle Building
1931, Mihran Mesrobian. 1346 Connecticut Ave. NW
If SAH Archipedia has been useful to you, please consider supporting it.
SAH Archipedia tells the story of the United States through its buildings, landscapes, and cities. This freely available resource empowers the public with authoritative knowledge that deepens their understanding and appreciation of the built environment. But the Society of Architectural Historians, which created SAH Archipedia with University of Virginia Press, needs your support to maintain the high-caliber research, writing, photography, cartography, editing, design, and programming that make SAH Archipedia a trusted online resource available to all who value the history of place, heritage tourism, and learning.








