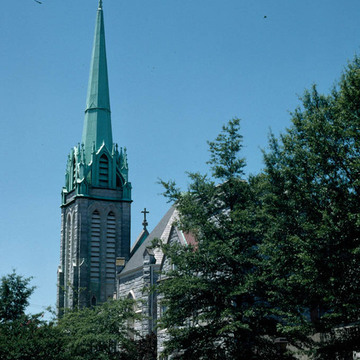The area's most elaborate Roman Catholic Church indicates the financial strength of Portsmouth's Catholic population at the turn of the twentieth century. Designed in the Ralph Adams Cram–inspired academic Gothic manner that eventually supplanted the earlier and more experimental Victorian Gothic style, the rock-faced granite and limestone church is essentially a small version of a medieval cathedral. The focal point of the main facade is an enormous southwest tower whose steeple is supported by flying buttresses. A single flying buttress continues the line of the main gable to the left aisle at the northwest corner. At the center of the facade is a deep portal framed by colonnettes and surmounted by a carved tympanum that depicts the Agony in the Garden. A rhythmic progression of clerestory and aisle windows articulates the nave, and polygonal bays terminate the transept arms and apse.
You are here
St. Paul's Roman Catholic Church
If SAH Archipedia has been useful to you, please consider supporting it.
SAH Archipedia tells the story of the United States through its buildings, landscapes, and cities. This freely available resource empowers the public with authoritative knowledge that deepens their understanding and appreciation of the built environment. But the Society of Architectural Historians, which created SAH Archipedia with University of Virginia Press, needs your support to maintain the high-caliber research, writing, photography, cartography, editing, design, and programming that make SAH Archipedia a trusted online resource available to all who value the history of place, heritage tourism, and learning.

















