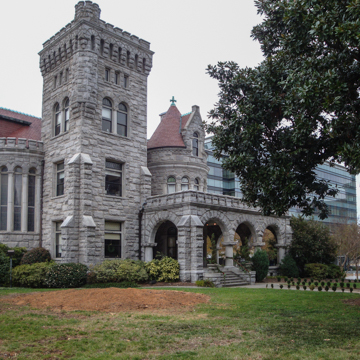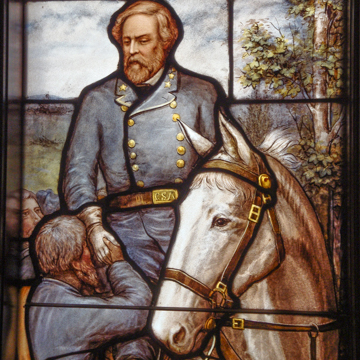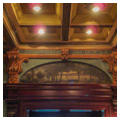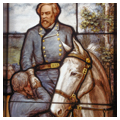Rhodes Hall is the residential masterpiece of Willis Franklin Denny, who died of pneumonia, at age thirty-one, a year after the house was completed. Denny studied architecture at Cornell in the early 1890s, apprenticed with Bruce and Morgan in 1894, and opened his office in 1897. His work in the Inman Park neighborhood established the reputation enjoyed for merely eight years before his death. It is remarkable that this young architect designed so many buildings during the same years as the Rhodes Hall commission, including the Piedmont Hotel (1903), the First Methodist Church (1903), and the St. Mark United Methodist Church (1903–1904) in Atlanta, as well as the monumental Jefferson County Courthouse (1904) in Louisville, Georgia (all but the first extant). Denny was born in Louisville and his first known work, the Louisville Baptist Church of 1892, was designed while he was a student at Cornell.
For this prominent Peachtree Street residence, Denny designed a neo-Romanesque facade made of Stone Mountain granite. At the time, this expensive material was generally reserved for institutional buildings, as in Denny’s three Methodist churches. Employing it here, on Atlanta’s most conspicuous residential avenue, gave the building an unprecedented panache. The only comparable granite residence of this period is Stonehenge in Druid Hills, built almost a decade later by a member of the family who owned Stone Mountain. Back on Peachtree Street, the massive granite facade reflected the wealth and prominence of the man who commissioned it. Amos Rhodes was founder of the Rhodes Furniture Company and a man both willing and able to build a house to compete with the most opulent dwellings in Atlanta. His “castle on Peachtree” was a formidable mansion whose interior epitomized the grandeur and elegance of la belle époque, along with the new technologies of the modern age. Rhodes Hall was wired for electricity from the start—at the very moment Atlanta’s infrastructure for the supply of electricity was, itself, being established. The reception hall was lighted by a remarkable display of electric bulbs set in ceiling coffers and multi-light sconces. The house also featured an electric security system and electric call buttons. In total, the house was illuminated by 300 light bulbs, creating a dream-like illusion in the evening light of Pershing Point, which seemed to personify the owners’ name for the house, “Le Rêve.”
Amos and Amanda Rhodes had traveled through the German Rhineland in the 1890s, and this experience may well have influenced the Germanic character of their house, which Denny executed in a castellated Romanesque Revival style, that was not wholly Richardsonian Romanesque, although the influence of Henry Hobson Richardson had already spread across the country and had fully arrived in Atlanta. Bruce and Morgan’s weighty and substantial North Avenue Presbyterian Church (1900) epitomizes this Richardsonian work. Barely pre-dating Rhodes Hall, it was designed by the firm with whom Denny had apprenticed six years earlier. Its site, on the corner of Peachtree Street and North Avenue, suggests that “North” avenue was the northern border of Atlanta’s downtown development at century’s end. Rhodes Hall, nearly two miles further north, was very much out in the country. By the time Rhodes Hall was completed, the automobile age had arrived in Atlanta, but Rhodes Hall’s driveway and porte-cochere were designed for the nineteenth-century horse and buggy, not the automobile. Thus, Rhodes Hall was in many ways the “last hurrah” of the Victorian Age in Atlanta—despite its vanguard use of technology.
Siting the house on a small hill at a bend in the street, Denny intended Rhodes Hall to be noticed, and it easily surpassed its Peachtree Street rivals in terms of prominence, opulence, and the display of wealth. In addition to the soft glow of electric lighting, the entry displayed rich mahogany wood trim, ornate carving, elaborate tilework and floor inlays, and landscape scenes painted on the compartmentalized upper walls. There were Scalamandre fabrics (a pink silk damask) on the parlor walls and windows, and the parlor’s carved wood ornamentation featured an elaborate “old ivory” finish. Renovation artists from International Fine Arts Conservation Studios (IFACS) recently recreated this stippled glaze and also reproduced the hand-painted rose designs on the ceiling and over the door. The most remarkable interior feature is the mahogany grand staircase with its series of painted glass windows by the Von Gerichton Art Glass Company, which won four gold medals at the St. Louis Exposition the year Rhodes Hall was completed. Dedicated to the “Lost Cause,” the windows depict the history of the Confederacy from Fort Sumter to Appomattox, and displays portraits of fifteen Confederate heroes. The windows seem to acknowledge that even though the generation that led the Confederacy was passing away, it would be remembered in this prominent private home on Peachtree Street.
Amanda Rhodes died in 1927, and Amos died the next year. Their children deeded the house to the State of Georgia, with the restriction that the house could only be used for historic purposes. In 1930 it became the State Archives, which remained there until 1965, when records were moved to a modern building near the State Capitol. At this time, the staircase and Confederate windows were dismantled and transferred to the new Archives Building. They were not reinstalled at Rhodes Hall until 1990, by which time the house had been leased to the Georgia Trust for Historic Preservation. The return of the staircase and glass was the focus of the Georgia Trust’s initial restoration and preservation plan for their new headquarters.
In 1937, Ivey and Crook designed a low-rise shopping center as a U-shaped girdle around Rhodes Hall. Only the south building, which originally contained a movie house, survives today. Between 1984 and 1992, the Georgia Trust converted Rhodes Hall to a “haunted castle” for Halloween, a fundraising effort focused on use of the castle as a venue for special events. Recent restoration efforts have focused on enhancing HVAC efficiency and improving water conservation to make the building more sustainable.
Today one of the few surviving residences on Peachtree Street, Rhodes Hall is a landmark of a bygone era in Atlanta. Connected to place by its native Georgia granite and to the past through its Confederacy-themed windows, Rhodes Hall also looked forward, its extensive use of electricity signaling a commitment to the twentieth century.






