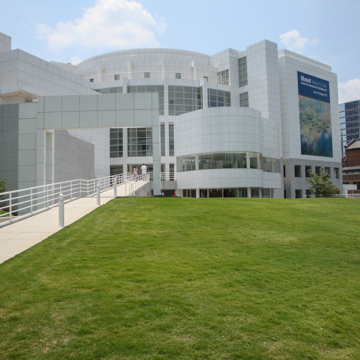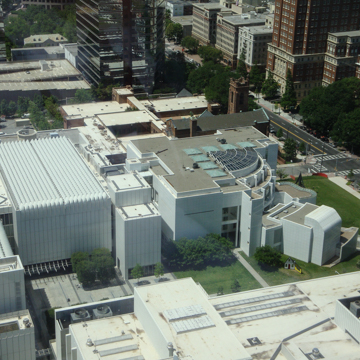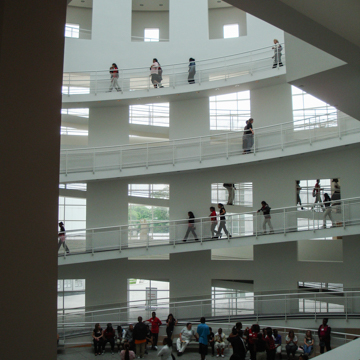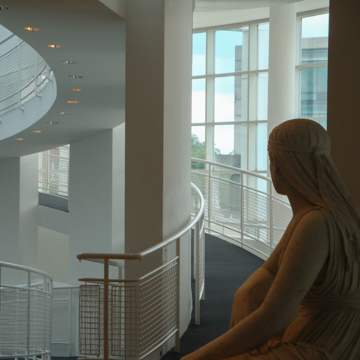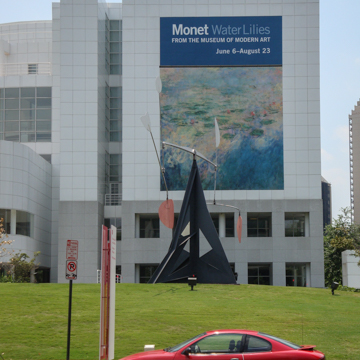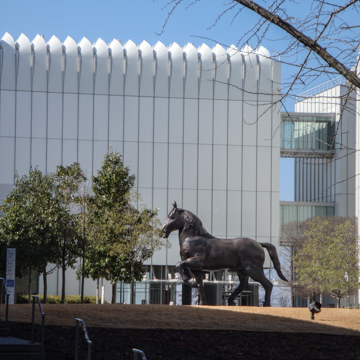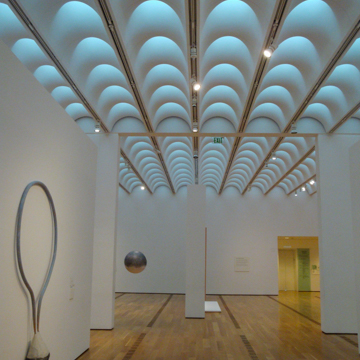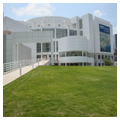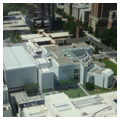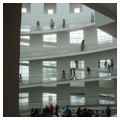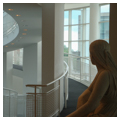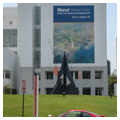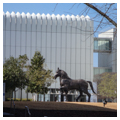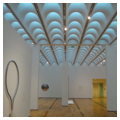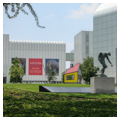The High Museum of Art was established in 1926 when Harriet Harwell High donated her Tudor Revival home to the City of Atlanta to be used as the city’s first permanent museum of art. The Atlanta Art Association, founded in 1905, became the High Museum of Art, and has remained on this site ever since. Initially housed in the High residence, in 1955 the small art collection moved to a brick structure adjacent to the house. When the Memorial Arts Center opened in 1968, the art museum joined the Atlanta Symphony and the Alliance Theatre to form a performing and visual arts center which, since the addition of Richard Meier’s building in 1983, has filled the block between 15th and 16th Streets along Peachtree Street.
Harriet “Hattie” Wilson High was born in 1862 on the Sandtown Plantation on the Chattahoochee River in Campbell County, Georgia. After fleeing from approaching federal troops led by General William Tecumseh Sherman, she was taken to Atlanta, where her mother eventually remarried and where she developed a keen interest in music and the arts. In 1882 she married dry goods merchant Joseph M. High (b. 1855), whose company remained in business for over fifty years. High took over the company after her husband’s death in 1906, operating it until the mid-1920s. In 1912, six years a widow, High moved into a new Tudor Revival residence designed by W. T. Downing. Three years later, Downing began work on the First Presbyterian Church one block north, which today flanks the art museum complex. High resided in her Peachtree Street mansion for fourteen years before donating it to the city.
High’s city block now contains three major Atlanta architectural landmarks: the Memorial Arts Center, built in 1965–1968 as a monument to over 100 Atlanta art patrons killed in an airplane crash at Orley Field in Paris; Richard Meier’s iconic 1980–1983 High Museum of Art; and Renzo Piano’s respectful 2000-2005 addition that forms a piazza. As a gift from the French government following the Orley crash, Atlanta received a powerful and emotional over life-size sculpture by Auguste Rodin (1840–1917) entitled L’Ombre (The Shade, 1880), today sited in the open landscape between Amisano’s and Meier’s buildings.
According to a myth about the design of the original Memorial Arts Center, the architects used a cardboard box to help a major donor visualize the building’s mass, which accommodated multiple functions for music, art, and theater within a simple rectilinear volume. Mistaking the box for a building model, the donor supposedly suggested the architects wrap it with a colonnade. Thus a pseudo-temple form was created, a white box surrounded by emaciated columns on a slab stylobate. In reality, the architects looked to Philip Johnson’s New York State Theater in Lincoln Center, which opened in 1964. In 1993–1995 the Memorial Arts Center’s so-called 25th anniversary renovation by Thompson, Ventulett and Stainback (TVS) resulted in a redesign of the exterior of the original temple form, along with lobby alterations. The exterior redesign was an effort to de-classicize the facades and replace perimeter columns with some architectural pizzazz of angular lines and forms. The interior remodeling eliminated the boxy 1968 lobby. TVS introduced curves and a splash of color to the symphony’s and theater’s joint lobby space. For many years both the High Museum and the Atlanta College of Art were also housed in the labyrinthine spaces in the northern portions of the Memorial Arts Center.
The most important change to the High Museum of Art in the twentieth-century was the completion of the landmark building designed by Richard Meier and built by Beers Construction between 1980 and 1983. Like Meier’s recently completed Atheneum, which opened in 1979 in New Harmony, Indiana, the High Museum was a stark modern building with unadorned expansive white walls (on which the museum advertises current exhibitions in superscale posters), and an abstract interplay of curved counter-forms, window penetrations, circulation paths, and a seemingly amorphous footprint. Despite this complexity, the design is highly rational. The principal exhibition spaces are stacked on three levels in an L-shaped footprint from whose inner corner radiates the quadrant circular lobby space. In front of this quarter-circle atrium, a small lecture hall projects out toward the southeast and a smaller, curved ticket lobby above and intimate cafe below project toward the street to the right of the entry ramp. These idiosyncratic extrusions recall the isolated pavilions fronting Le Corbusier’s 1929–1933 Salvation Army Hostel in Paris, much as the long ramp entry off Peachtree Street was inspired by Le Corbusier’s similar gesture at Harvard’s Carpenter Center for the Visual Arts (1961–1964). Inside the Meier atrium, visitors circulate at the outer edge of the quadrant circle where ramps curve up to upper galleries, and one senses Meier has sliced a section of Frank Lloyd Wright’s Guggenheim Museum and adapted it to his main public museum space. Indeed, Meier’s High Museum illustrates the homage second-generation modernists paid to such first-generation masters as Wright and Le Corbusier.
With its white porcelain enamel panels, Meier’s building is both industrial and pristine. While its abstract forms appear to contrast with the classical derivations of the Memorial Arts Center next door, Meier does not eschew classicism. The architect looks to Ancient Greece’s sense of procession in choreographing a visitor’s arrival by way of a non-frontal Panathenaic procession. At the High, visitors leave the “agora” of Atlanta’s principal business and market street, stroll up a pathway leading obliquely to an acropolis of monumental architecture, experiencing its sculptural white forms against the blue sky, and pass through a propylaea flanked by modern pavilions before reaching the temple of art itself. Upon its completion, the Meier museum became Atlanta’s premier signature building, a cultural landmark of international renown, and a rallying call for museum membership and support of the city’s growing art collection.
From its beginnings in a Tudor Revival home, an arts campus had emerged, with buildings now surrounded by outdoor sculpture such as Alexander Calder’s 3 UP - 3 Down (1973), the colorful Roy Lichtenstein House III (1997, fabricated 2002), and British sculptor Tony Cragg’s World Events (1996), the latter sited out of view of the other two as well as away from the outstanding Rodin L’Ombre. All of these are sited effectively in relation to the modern buildings by Richard Meier and, most recently, by Renzo Piano.
Piano’s addition to the campus is primarily the reason one now thinks of the museum complex as a coordinated cultural campus. Creating a highly compatible addition to Meier’s landmark building, Piano’s master plan of 2000–2005 added two new museum buildings, an office building for the museum’s administration and curatorial staff, a sculpture and bronze-casting studio and residence hall for the Atlanta College of Art, a 400-car underground parking garage, and a restaurant. The master plan projected a $130 million expansion, and among its major contributions was the creation of a public outdoor space, a civic piazza in the tradition of European town squares conceived as urbane settings for public art framed by cultural institutions. While the museum now has two competing entrances, each offers its unique experience of arrival—Meier’s addressing the street and Piano’s defining a civic piazza del popolo. Moreover, Piano’s new exhibit spaces present monumental volumes enhanced by a soft, even light distributed from distinctive coffered ceilings molded with reinforced gypsum. There are a thousand individual dome-shaped coffers, each with a skylight positioned atop an oculus in order to capture the northern light. Elsewhere, galleries and lobby spaces feature floor-to-ceiling windows. The Piano expansion, designed in association with local Atlanta architectural firm Lord Aeck Sargent, more than doubled the museum campus facilities, opened the door to a three-year collaboration with the Louvre in Paris to bring major art work to Atlanta, and the new spaces continue to accommodate the growing collection of art at the High Museum in recent years.

