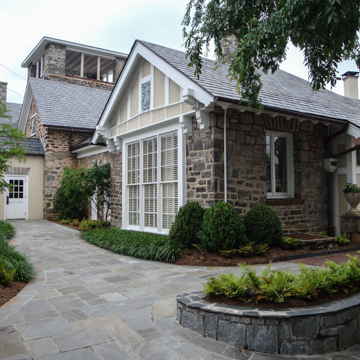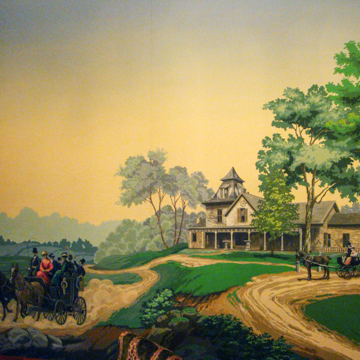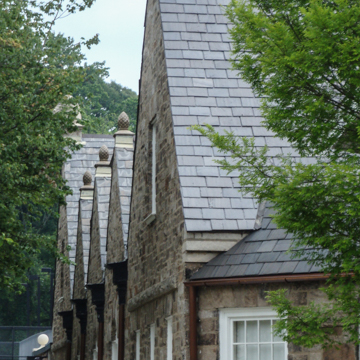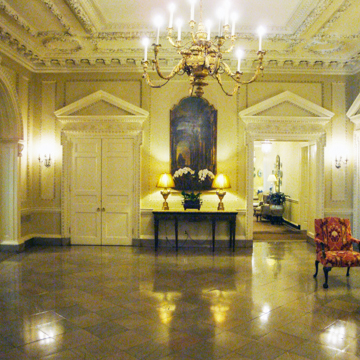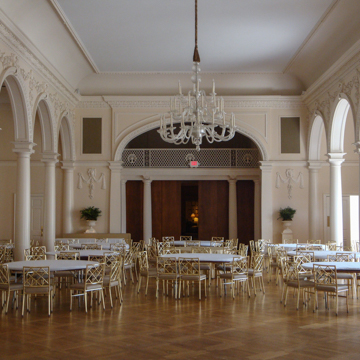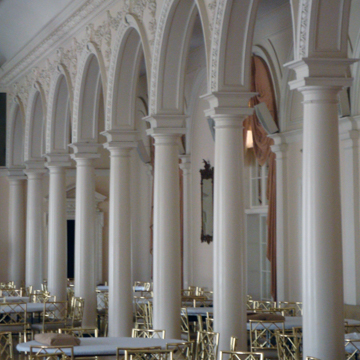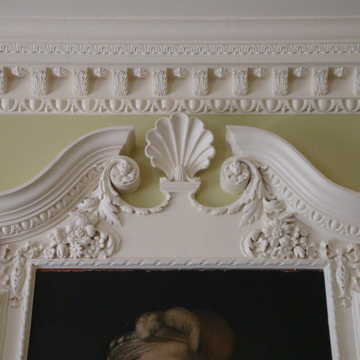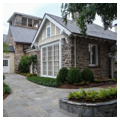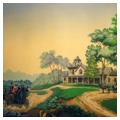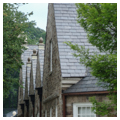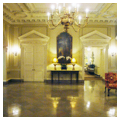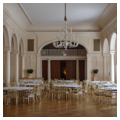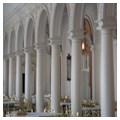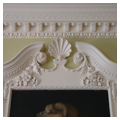After purchasing his father’s farm in 1857, Benjamin Walker built a second farmhouse on the acreage, a structure that formed the heart of the Piedmont Driving Club once it was established in 1887. In 1910, when Hentz and Reid was still a new partnership, the young firm was commissioned for the first of many remodels of the driving club, where they were both members. The extent of this initial remodeling work is not clear, but seven years later a large ballroom was added to the clubhouse. The ballroom burned in 1920, was replaced the following year, and enlarged in 1964. Interior remodeling and additions continued in the 1950s with the Georgia Bar and Tack Room (1955) and the Alexander Room (1956) based on Gadsby's Tavern in Alexandria, Virginia.
Interior ornament reflects the classical interests of Neel Reid and in later work the skill of Philip Trammell Shutze. Both men were leaders in what has been called the Georgia school of classicists. Shutze graduated from Georgia Tech in 1912, spent a year at Columbia University (1912–1913), and then four years at the American Academy in Rome. During that time, from late 1917 to 1918, he also served with the American Red Cross in Italy during World War I. After the war he spent time in New York City before returning to Atlanta around 1923 to work with Hentz, Reid and Adler.
During his student years, Shutze had worked with Hentz and Reid as a draftsman, detailing door and window surrounds, fireplace mantelpieces, and other interior trim. According to historian Elizabeth Dowling, Shutze was responsible for major additions at Piedmont Driving Club. Throughout the clubhouse, finely detailed broken pediments, scrolls, scallop shell ornament, egg and dart motifs, dentil work, and other trim reflect Shutze’s skill at translating details from the books, drawings, and photographs he and Reid had collected abroad as source material for the firm’s projects. The Piedmont Driving Club’s classical ornament and interior trim display the excellence of such decorative design and execution.
In 2000 the club opened an 18-hole championship golf course several miles from the Piedmont Park clubhouse. At this site other athletic facilities followed a master plan prepared by architects Surber Barber Choate and Hertlein, including the addition of two international hardball squash doubles courts and two international squash singles courts. Between 2005 and 2009 the architects provided a new dining room and lounge, outdoor porches, and new health club facilities.
The Piedmont Driving Club is one of the most prestigious and exclusive private clubs in the South, described by Tom Wolfe in A Man in Full as “the very sanctum, the very citadel of White Establishment Atlanta.” It remains a gathering place for the city’s business and social elite, who recreate in some of the city’s most remarkable classical interiors designed by its best practitioners of traditional architecture.

