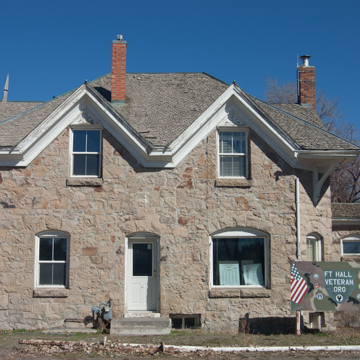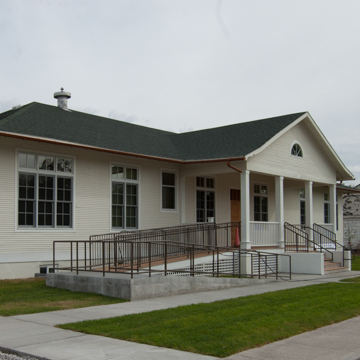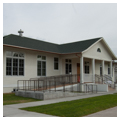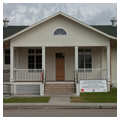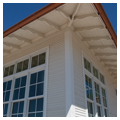The Fort Hall Agency Campus of the Fort Hall Reservation contains a core group of late-nineteenth- and early-twentieth-century buildings erected by the Office of Indian Affairs to accommodate staff and services to meet treaty obligations of the United States government. Embedded in the material remains of these buildings is historic evidence of the early reservation years of the Shoshone-Bannock Tribes and operations of the Office of Indian Affairs.
In 1867 President Andrew Johnson issued an Executive Order designating the Fort Hall Reservation for various bands of Shoshone and Bannock people. At that time, the overlapping traditional territories of the bands ranged over more than half of what is today Idaho and beyond—from the Salmon River in central Idaho south to northern Utah and Nevada and east from Oregon to the Continental Divide. Shoshone and Bannock people moved throughout the landscape seasonally to fish for salmon, dig camas roots, and hunt. Some bands had adopted horses around 1700 and typically traveled to the Great Plains to hunt bison. Taking advantage of resources over a large area, Shoshone and Bannock people had an adequate and varied diet before European-Americans entered their lands.
The Fort Hall Reservation is in southeastern Idaho at the eastern edge of the Snake River plain, and includes mountainous areas and broad valleys. Except in riparian areas next to rivers and creeks, the lower land is covered with sagebrush and grasses and the higher elevations are covered with timber such as cedar, aspen, Douglas fir, and Lodgepole pine. Though the original reservation was 1.8 million acres, it was gradually reduced in size as land was set aside for the town of Pocatello, railroad rights-of-way and rail yards, and irrigation networks. Nonetheless, Fort Hall Reservation remains the largest in Idaho, with 544,000 acres, 98 percent of which is tribal land or land held in trust by the U.S. for the benefit of the Tribes or its individual members. The Shoshone-Bannock Tribes have an enrolled membership of 6,000, 67 percent of whom live on the reservation.
In 1868 Shoshone and Bannock bands signed the Treaty of Fort Bridger (which the United States Senate ratified the following year), ceding traditional lands yet preserving their rights to hunt, fish, and gather foods in their usual and accustomed places beyond reservation boundaries. In exchange for the land cession, the federal government agreed to provide facilities, goods, and services for Shoshone and Bannock people on the reservation. In March 1869, Special Agent Charles Powell relocated a few hundred Shoshone-Bannocks from a Boise refugee camp to the Fort Hall Reservation. The month-long journey was a particular hardship for people weakened from hunger, a severe winter, and a measles epidemic; some did not survive. Survival continued to be a challenge for the first few decades of the reservation. Prior to the establishment of the reservation, two bands had visited its location seasonally, but the government now expected several thousand Shoshone and Bannock people spread over half of what is today Idaho to exist on the resources available within the reservation boundaries. This sudden increase in the population overwhelmed the carrying capacity of the land. Although people were promised rations once they relocated to the reservation, government appropriations were grossly inadequate even to prevent starvation, much less to enable people to build a sustainable farming infrastructure in the 1870s.
Treaty obligations included paying annuities, issuing rations, providing health care, and offering general education and farming instruction to those on the reservation—along with establishing agency buildings from which to provide these services. The Office of Indian Affairs, renamed the Bureau of Indian Affairs (BIA) in 1947, was responsible for meeting treaty obligations and establishing an agency on each reservation for the distribution of resources and provision of services. On the Fort Hall Reservation, BIA Agent Charles Powell established an agency at a central location along a stream, about six miles from the Pont Neuf River. Initially called Ross Fork, the agency location was later renamed Fort Hall. Although isolated from towns by road, the agency was adjacent to the Oregon Short Line Railroad and, thus, accessible by train from nearby towns of Pocatello, Blackfoot, and American Falls. The Fort Bridger Treaty of 1868 stipulated that the U.S. government would construct a number of buildings including a warehouse, school, and houses for a superintendent, physician, carpenter, farmer, blacksmith, miller, and engineer. The agency compound included carpenter and blacksmith shops, a flour mill, sawmill, icehouse and the barns, granaries, and service buildings for the government’s demonstration farm. The agency is laid out on an irregular rectilinear street grid aligned to the railroad immediately to the west.
The 1893 Superintendent’s Quarters is one of the oldest remaining buildings of the Fort Hall Agency. The residence is a variation of a two-story, foursquare plan, with bracketed and chamfered corners, a porch along the east front and a sleeping porch along the west back. An exterior stair leads from the back porch down to a partial basement. The exterior walls are constructed of a local stone, rusticated coursing along the front and rubble elsewhere. Stone blocks form sills below all windows and segmental arches above most openings. The roof form is distinctive, with a pair of gables protruding from the north and south sides of a central hipped roof, each gable forming a dormer for a second-floor window, with a decorative triangular tympanum inset above each window. Along the east and west sides, a single large gable emerges from the hipped roof to frame a pair of second-floor windows.
One of the buildings promised in the Fort Bridger Treaty was “a warehouse or store-room for the use of the agent in storing goods belonging to the Indians.” In 1896 the superintendent oversaw the construction of just such a facility, used to store and distribute food and other supplies to Shoshone and Bannock people on the reservation. The 30 x 80–foot building has exterior walls of stone rubble that extend from the basement floor 6 feet below grade to the underside of the gable roof. The first floor, 3 feet above ground, is supported by wood posts and beams, wood joists, wood diagonal sheathing, and wood finish flooring. Interior walls are plaster. The roof is wood shingles over spaced sheathing. The windows are primarily tall and double hung. Blocks of stone form segmental arches, lintels, and sills above and below some windows. Other lintels and sills are concrete, presumably replacements where stone has failed. Two doors allow entrance along the east front. One is reached by a concrete stoop up to the first floor. The other entrance, at ground level, leads into a lobby, where one stair leads down to the basement and another leads up to the first floor. Segmental-arched entrances on both ends lead into the basement level.
A circa 1900 photograph of “Ration Day” reveals the importance of the warehouse to tribal members, depicting people clustered around the south basement entrance, most wrapped in blankets. In the early days of the reservation, rations, typically meat and flour, were almost the only source of food for Shoshone and Bannock people as there was very little game nearby. Though Shoshone and Bannock people were able to travel beyond the reservation to procure traditional foods like buffalo, fish, and camas roots, they came into increasing conflict with white settlers (and sometimes other Indigenous peoples). Overall, this transitional period was one of great privation. Eventually, the Shoshone-Bannock Tribes developed extensive agriculture, but these early reservation days were characterized by starvation and dependency on a federal government that consistently failed to provide enough to feed the people.
Although a physician was in residence at Fort Hall by 1870, less than a year after the reservation was established, it took many more years before a medical facility was built. When, in 1875 a new agency physician, Dr. George Fuller, requested a dedicated hospital building, he was using his kitchen as a dispensary. After his request for a permanent hospital was denied, he requested and received $55 for an army hospital tent. It was not until 1902, with the recommendation of Dr. Bridges and support of Agent Caldwell, that a government-funded, but still rudimentary clinic was finally opened. It would be two more decades, after 1921 passage of the Snyder Act, authorizing funds for “the relief of distress and conservation of health” among tribal members, that a decent agency hospital was built in Fort Hall.
By 1922 construction was underway on a 14-bed agency hospital that was completed and occupied in 1923. The one-story, wood-framed building sits on a full basement with concrete walls. A gabled porch dominates the south-facing facade of the T-shaped building. Aside from the porch, the roof is hipped, with wide flared eaves and decorative rafter tails. Exterior walls are clapboard and the posts, balusters, railing, and floor of the porch are wood too. Most first-floor windows are tall and narrow, 4-over-4, double-hung windows with double-lite transoms set in pairs or groups of three. Small windows in the foundation wall admit light to the basement. The day-lit, 12-foot-high, first-floor spaces were accessed by a double-loaded corridor with French doors at each end opening into wards, one for men and one for women. In addition to the wards, one private room was available to care for maternity patients or to serve as an isolation ward. One small room was used for obstetrics and minor operations. Other spaces included an x-ray laboratory, dispensary, kitchen, dining room, office, halls, orderly’s quarters, offices, and closets. The small size of windows leading to the basement indicates that it was used primarily for storage, laundry, and supplies.
Over the years, buildings in the Fort Hall Agency have been adapted for new uses. By the late 1930s, the Superintendent’s Quarters became the home for the Chief Clerk, and the building was renovated to suit the needs of that position. An enclosed entry hall was constructed on the east front and a new doorway was added in the center of the south side leading immediately to the stair to the second floor. In photographs of this house from the 1960s, with mature trees and lawn, it appears as a respectable, even historic, middle-class house. By the late 1980s the building was used as office space for the tribal courts, a function that continued until 2010. By the 1920s or 1930s, the Warehouse had been converted into office space. In the 1980s the building housed the post office and tribal courts. By the 1990s the building was dedicated to tribal courts and was used in this capacity until 2010, when all of the tribal courts moved into the new Shoshone-Bannock Justice Center. The Tribe has performed environmental site assessments on the former Superintendent’s Quarters and Warehouse as a first step toward restoration and adaptive reuse of these two buildings.
The agency hospital, although small and outmoded, was still in use in 1941, but closed sometime after World War II. By 1973 it was occupied by the BIA Natural Resource Division. Shoshone-Bannock Tribes Fisheries occupied the building from the 1980s to 2006. In 2015 the Shoshone-Bannock Tribes hired FFKR Architects and the Tribes’ Construction Services to restore the building for the Tribes’ Fish and Wildlife Department. The building now accommodates offices, 46 workstations, a conference room, shower and locker room, break room, vault, and storage and filing area. With the 12-foot ceilings and tall, high-performance windows, the former agency hospital provides comfortable day-lit work space. As this and other historic BIA buildings are restored, they not only serve contemporary needs, they remain a potent reminder of the early reservation years of the Shoshone-Bannock Tribes.
References
“Building No. 14 [Agency Hospital] Individual Building Report.” Fort Hall, ID: Fort Hall Agency, Office of Indian Affairs, United States Department of the Interior, 1941.
“Building No. 34 [Warehouse] Individual Building Report.” Fort Hall, ID: Fort Hall Agency, Office of Indian Affairs, United States Department of the Interior, 1941.
“A Condition Assessment and Preliminary Rehabilitation Program: The 1923 Former Agency Hospital Building, Fort Hall, Idaho.” Boise: Idaho Heritage Trust 2013.
“First Fort Hall Indian Agents Fought Congress, Lacked Funds.” Sho-Ban News, June 20, 1979.
“The Fort Hall Indian Reservation: History and Establishment of the Reservation,” MSS SC 858, L. Tom Perry Special Collections, Harold B. Lee Library, Brigham Young University, n. d. [1941 or later].
Heaton, John W. The Shoshone-Bannocks: Culture and Commerce at Fort Hall,1870-1940. Lawrence: University of Kansas Press, 2005.
Liljeblad, Sven. “Epilogue: Indian Policy and the Fort Hall Reservation.” Idaho Yesterdays2, no. 2 (Summer 1958): 14-19.
Madsen, Brigham D. The Northern Shoshoni. Caldwell, ID: Caxton Printers, 1980.
“Phase I Environmental Site Assessment: Tribal Courts Building 1, Corner of Pima and Yakima Drive.” Fort Hall, ID: Environmental Waste Management Program, Shoshone Bannock Tribes, 2008.
“Phase I Environmental Site Assessment: Tribal Courts Building 3 (Building 37) (Building 34), Bannock Road.” Fort Hall, ID: Environmental Waste Management, Shoshone Bannock Tribes, 2008.
Tribal Health and Human Services Department. In Not-So-Gah-Nee “Medicine House.”Fort Hall, ID, November 16, 1980.
Wahtomy, Roselynn. “Old Hospital Building Renovated for F&W Department.” Sho-ban News,October 1, 2015.

