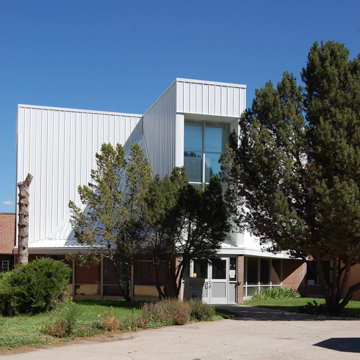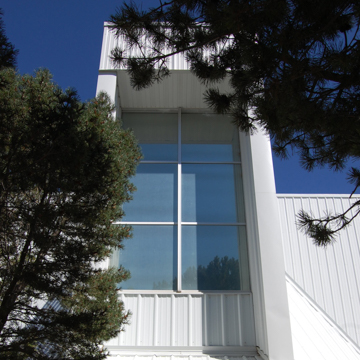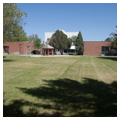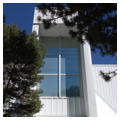The Tribal Business Center and Human Resource Development Center are two wings of a single building that serves as a central hub for administration and adult education for the Shoshone-Bannock Tribes on the Fort Hall Reservation in southeastern Idaho. Here, Shoshone-Bannock people exercise their tribal sovereignty to govern themselves and to provide educational opportunities that enhance the economic and social well-being of their community.
In 1934, the Commissioner of Indian Affairs John Collier encouraged practices of Indian culture and religion and developed the Indian Reorganization Act with the intention of encouraging tribes to manage community affairs through their own councils, to assist tribes and tribal members in developing businesses, to create a revolving fund to provide credit, and to end the allotment process.
The Shoshone-Bannock Tribes were among the first to organize. At Fort Hall, a council had been operating informally for several years. With the approval of Commissioner Collier and Bureau of Indian Affairs Superintendent Gross at Fort Hall, Shoshone and Bannock people established a constitution and bylaws that were approved by the Secretary of the Interior in 1936. In 1937 the Tribes ratified the Corporate Charter of the Shoshone-Bannock Tribes of the Fort Hall Reservation. Five voting districts on the reservation selected a total of seven council members. This governing body, the Fort Hall Business Council, continues to govern the Shoshone-Bannock Tribes and also oversees economic development on the reservation.
In 1971, thirty-five years after establishing the Fort Hall Business Council, Shoshone-Bannock people lacked dedicated facilities for tribal administration. They also lacked space for a tribal library, adult education, tutoring, and daycare. At the time, all of these uses were packed into the basement of an industrial building whose main floor was used for basketball. The thundering noise overhead made the basement spaces unworkable for business and educational uses.
The Tribes sought funding from the U.S. Economic Development Administration (EDA) to build a new facility and sought input from different constituencies to identify needs and to justify the project to EDA. The Tribal Education Committee identified needs for a diverse range of administrative and community spaces, including offices, conference rooms, a lounge, and an information desk; classrooms for adult education, vocational training, and daycare; an auditorium; and a museum and crafts area to present history of the Tribes to community members and local school children. Given budget limitations, phased construction was planned.
The first phase of the building, completed in 1973 with EDA funding, was the Human Resource Development Center (HRDC), designed primarily for adult education. Architecture student Su-Su Chang designed a version of this building as her master’s thesis at University of Utah and engaged in many meetings with Shoshone-Bannock people to develop the building program. Though her programming work was helpful in identifying spaces needed, the HRDC was not built according to her thesis design. The Salt Lake City firm of Scott, Louie and Browning, Architects and Engineers, was retained for the Center’s final design and drawings.
The HRDC was located within an open area in the Fort Hall Agency, immediately south of such BIA-constructed buildings as the Superintendent’s Quarters. The HRDC is set within an expansive lawn with trees along the west and north and a parking lot for 58 cars along the south. The one-story brick building is U-shaped in plan, with a west-facing forecourt for the primary entrance. Above this entrance is a two-story, white, cruciform tower, symbolizing a tipi, with clerestories aligned to the cardinal directions. The clerestories illuminate a generous lobby that also serves as a place to exhibit arts and crafts. To the north of the lobby are classrooms, the adult learning lab, and the tribal library. To the east is a multipurpose room and kitchen. To the south were classrooms, a children’s center, a council room, and tribal office area.
Though the HRDC was intended to house educational programs, tribal administration offices occupied most of the building’s south side until the Phase 2 Tribal Business Center was completed in 1978. This second wing was also EDA-funded, but it was designed five years later by a different architecture firm, Clarence Smith, Myers and Associates, from Pocatello.
The Tribal Business Center is another U-shaped, one-story brick building mass, placed back-to-back with the HRDC, immediately to the east. The low-slung wings have similar massing and materials, but their fenestration sets them apart. In the HRDC, glazing is clustered; in the Tribal Business Center pairs of tall, fixed-glass windows, framed within pilasters, create a rhythm extending along the length of the low walls. The two wings are connected by a “social plaza” or rotunda, a rectangular room surmounted by an acrylic skylight in the form of a shallow dome 35 feet in diameter. The narrow center of the two conjoined wings creates a forecourt to the north with parking space for 15 cars and a gracious paved and planted forecourt to the south connecting the building to a larger parking lot, originally designed for 120 cars, but since expanded. A lawn with trees wraps around the north and east sides, mirroring the site treatment of the HRDC.
The Tribal Business Center is a symmetrical wing aligned along an east-west axis running through the center of the rotunda. Immediately to the east of the rotunda is a generous lobby and to the east of that is the Tribal Business Council’s meeting chamber. The ceiling in this room slopes up to the east where a glass wall affords expansive views of the landscape. The north side of this wing accommodates a computer center and tribal business offices; the south side is filled with additional tribal business offices and supporting spaces.
This solidly constructed two-part building, with its structural brick walls, quarry tile floors, and oak doors, continues to serve as a government, business, cultural, and social center for the Shoshone-Bannock Tribes. The horizontal roofline of the long, low building is broken in only three places along the central spine: the four-part clerestory tower at the west end marks a place for cultural production, the dome in the center marks a space for people to gather, and the sloped council chamber roof at the west end marks the place where Shoshone-Bannock people practice self-governance.
References
Chang, Su-Su. “The Educational Community Center for Shoshone and Bannock Indians at Fort Hall Indian Reservation.” University of Utah, 1971.
“EDA Grants: New tribal Offices.” Sho-Ban News,January 21, 1977.
“EDA Will Revise Proposals.” Sho-Ban News,June 21, 1971.
The Fort Hall Indian Reservation, n. d. [c. 1941]. MSS SC 858, L. Tom Perry Special Collections, Harold B. Lee Library, Brigham Young University.
Heaton, John W. The Shoshone-Bannocks: Culture and Commerce at Fort Hall,1870-1940. Lawrence: University of Kansas Press, 2005.
“House Oversight…Federal Economic Development Programs.” Sho-Ban News,April 4, 1979.
Liljeblad, Sven. “Epilogue: Indian Policy and the Fort Hall Reservation.” Idaho Yesterdays2, no. 2 (Summer 1958): 14-19.
Madsen, Brigham D. The Northern Shoshoni. Caldwell, ID: Caxton Printers, 1980.
Neil, J. Meredith. Saints & Oddfellows: A Bicentennial Sampler of Idaho Architecture. Boise, ID: Boise Gallery of Art Association, 1976.
“New Bldg. ‘Coming up fast.’” Sho-Ban News, July 12, 1977.
“Phases of the New Tribal Business Center.” Sho-Ban News,September 5, 1978.





















