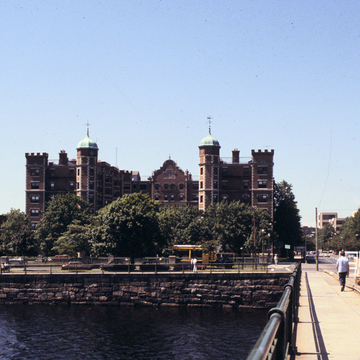You are here
Ashdown House (Bldg. W1) (Riverbank Court)
This brick Tudor-style manor, originally known as Riverbank Court, was designed to be a luxurious apartment house facing the new Cambridge esplanade, today's Memorial Drive. When that real estate scheme failed, the building became a student dormitory under the auspices of MIT. It is best viewed from the Harvard Bridge (see EC2), where its prominent corner site and crenellated roof lend a distinctive image to the building's mass, relieved by the central open court fronting on the river. Ashdown House, by dint of its site, marks the beginning of the residential/recreational west campus of MIT.
Writing Credits
If SAH Archipedia has been useful to you, please consider supporting it.
SAH Archipedia tells the story of the United States through its buildings, landscapes, and cities. This freely available resource empowers the public with authoritative knowledge that deepens their understanding and appreciation of the built environment. But the Society of Architectural Historians, which created SAH Archipedia with University of Virginia Press, needs your support to maintain the high-caliber research, writing, photography, cartography, editing, design, and programming that make SAH Archipedia a trusted online resource available to all who value the history of place, heritage tourism, and learning.


