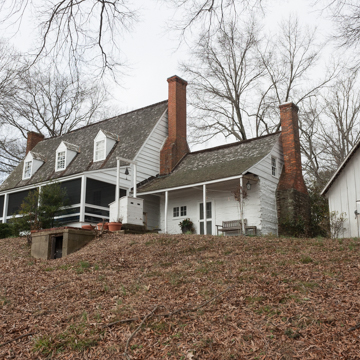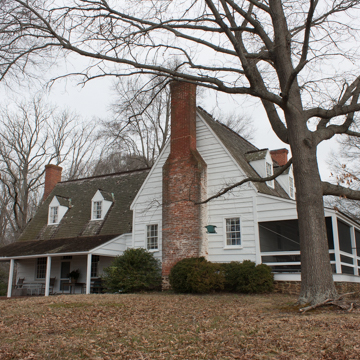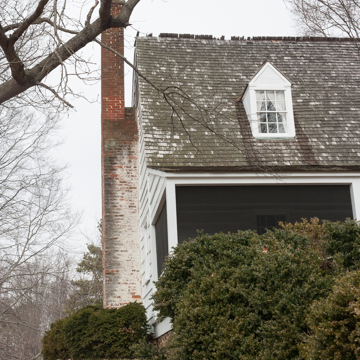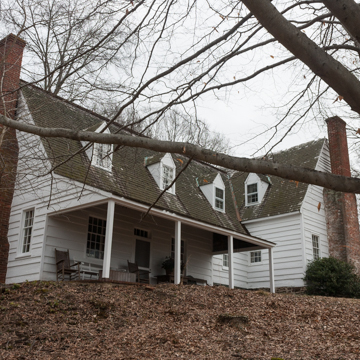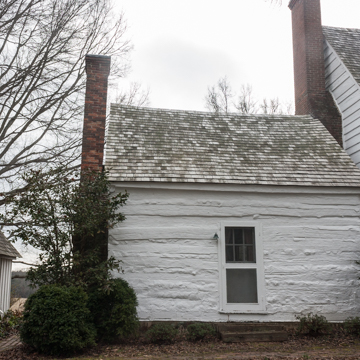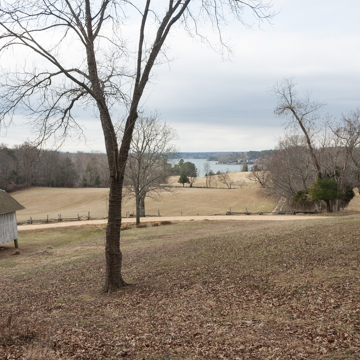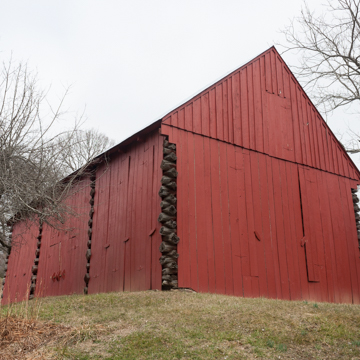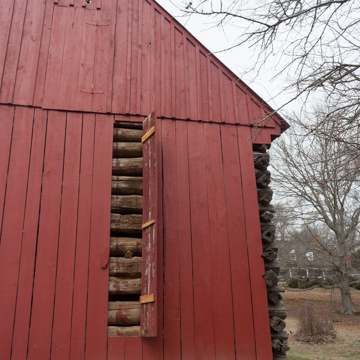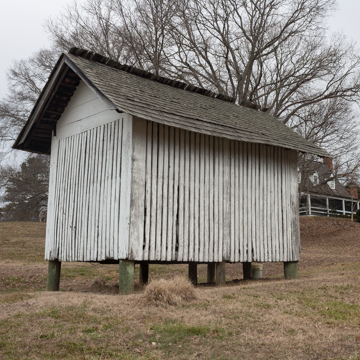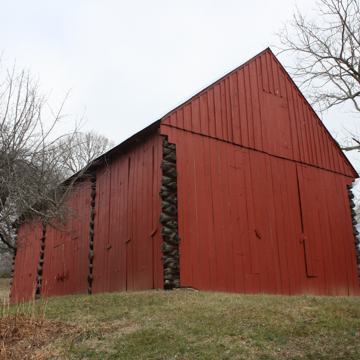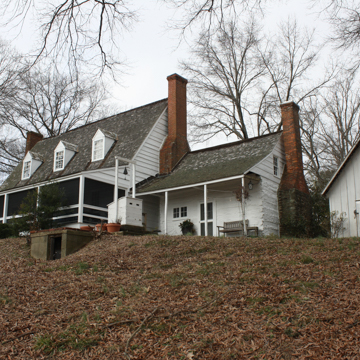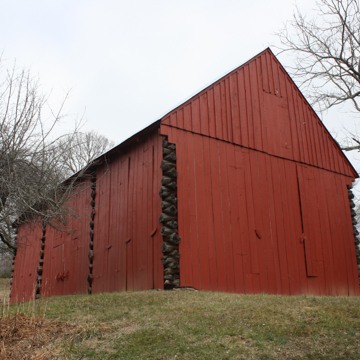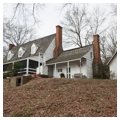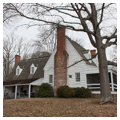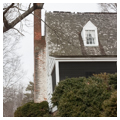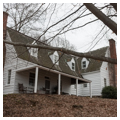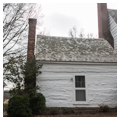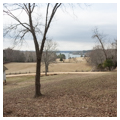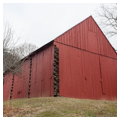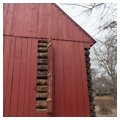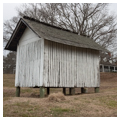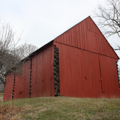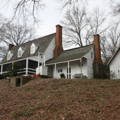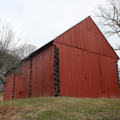This is among Maryland’s earliest extant houses, perched on a rise with stunning views of St. Leonard’s Creek and the Patuxent River. The first section was likely built by planter Robert Day, with changes and additions by Richard Breeden and his decedents, who owned Morgan Hill from 1836 to 1949. Although remodeled in the early nineteenth century, the story-and-a-half house maintains evidence of English vernacular building traditions, including a steeply pitched gable roof, exposed interior wall and corner posts, and ceiling joists with decorative beaded edges. The house originally contained a massive central chimney, creating a small lobby entrance, reminiscent of the seventeenth-century English baffle-entry houses. The chimney was later removed in favor of gable-end chimneys with semidetached stacks typical of the Chesapeake, a central passage, and an open-string stair.
The kitchen, attached to the main block by a narrow hyphen, is a repurposed log slave house with large end chimney, one of three extant slave dwellings at Morgan Hill. Other significant eighteenth-century outbuildings reflecting its former use as a tobacco plantation include an unusually well-crafted log tobacco barn, log smokehouse, and corn crib.
References
Maryland Historical Trust. Inventory of Historic Sites in Calvert County, Charles County and St. Mary’s County, Annapolis: Maryland Historical Trust, 1973 (reprinted 1980).
Rivoire, Richard J. “Morgan’s Fresh (Morgan Hill Farm, Hill Farm),” Lusby, Calvert County, Maryland. National Register of Historic Places Inventory–Nomination Form, 1975. National Park Service, U.S. Department of the Interior, Washington, D.C.


